| Model NO. | GY-SW252 | After-sales Service | Full Drawing, Install Guide or Training |
| Member | Steel Column | Warranty | 30-50 Years Service Life |
| Carbon Structural Steel | Q355 | Type | H-Section Steel |
| Application | Steel Workshop, Steel Structure Platform, Steel Fabricated House, Structural Roofing, Frame Part, Steel Walkway and Floor, Steel Structure Bridge, Steel Workshop, Warehouse, Department, Steel Hangars | Standard | ASTM |
| Trademark | Carbon Structural Steel, Ganyo | ||
| Forming | Hot-Rolled Steel | ||
| Material | Steel Structure | ||
| Structure Frame | Portal Frame | Software We Used | Auto CAD, Pkpm, Tekla |
| Steel Code | Q355 & Q235 | H Steel Type | Hot Rolled H-Beam or Welded H Beam |
| Wind Loading | 80km/H-120km/H, or as Client′s Requirement | Snow Loading | as Per Customer′s Requirements |
| Seismic Grade | 7 Grade | Connection Method | Bolts Connection |
| Cladding Materials | Single Corrugated Steel Sheet, Sandwich Panels | Structure Surface Treatment | Any Color Painting or Hot Galvanize |
| Origin | Foshan, China | Specification | Customized Size |
| Production Capacity | 2000 Tons Per Month | Residential Wall Structure | Sandwich Panels |
| Connection Form | Bolt Connection | Customized | Customized |
| Type of Steel For Building Structure | H Beam Steel | HS Code | 9406000090 |
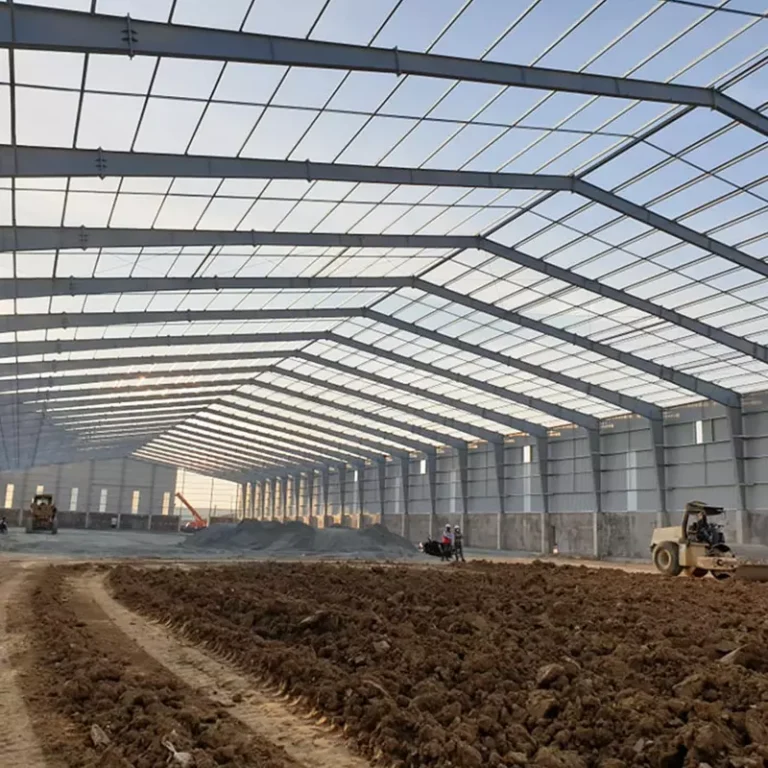
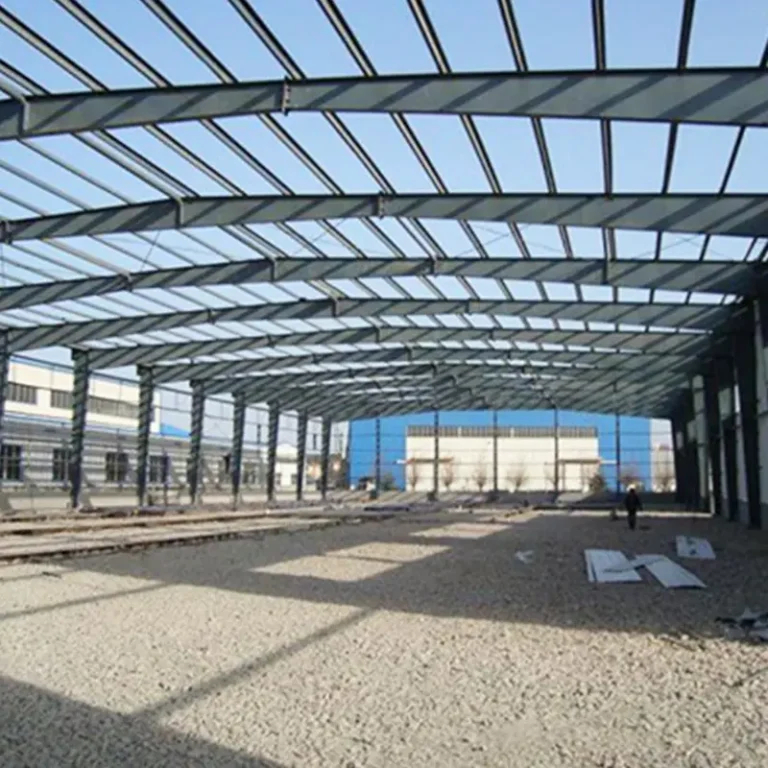


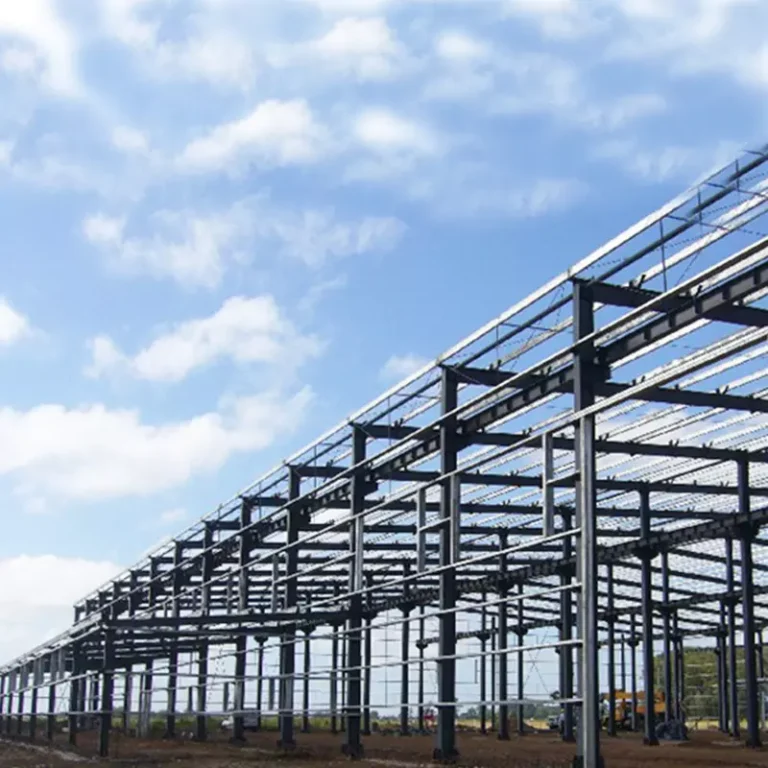


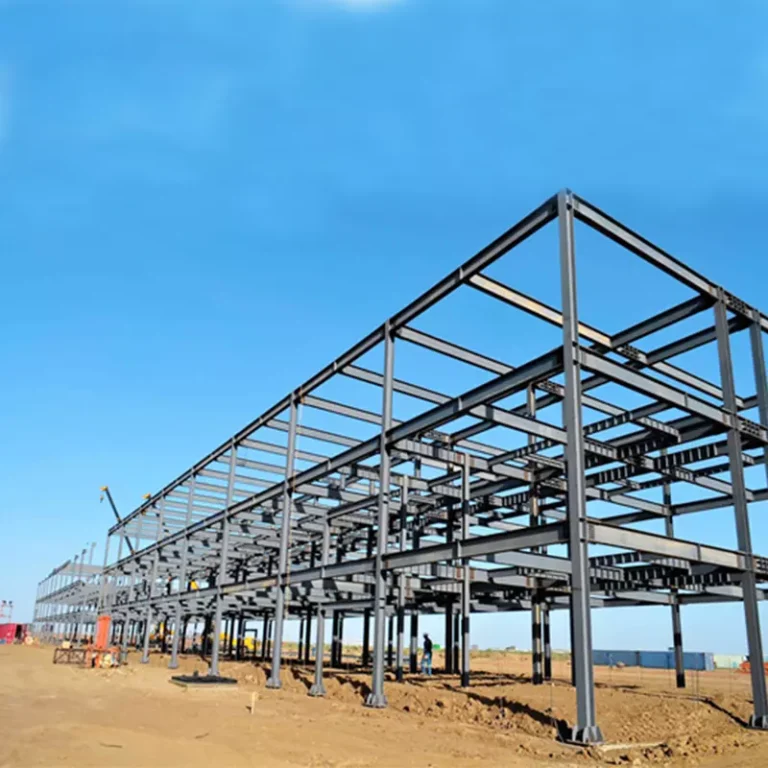


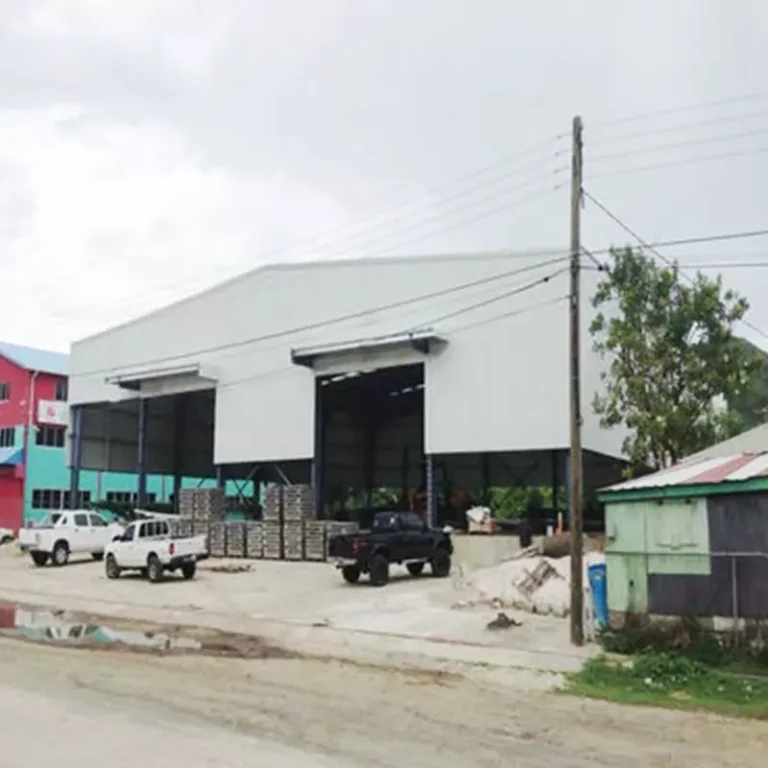


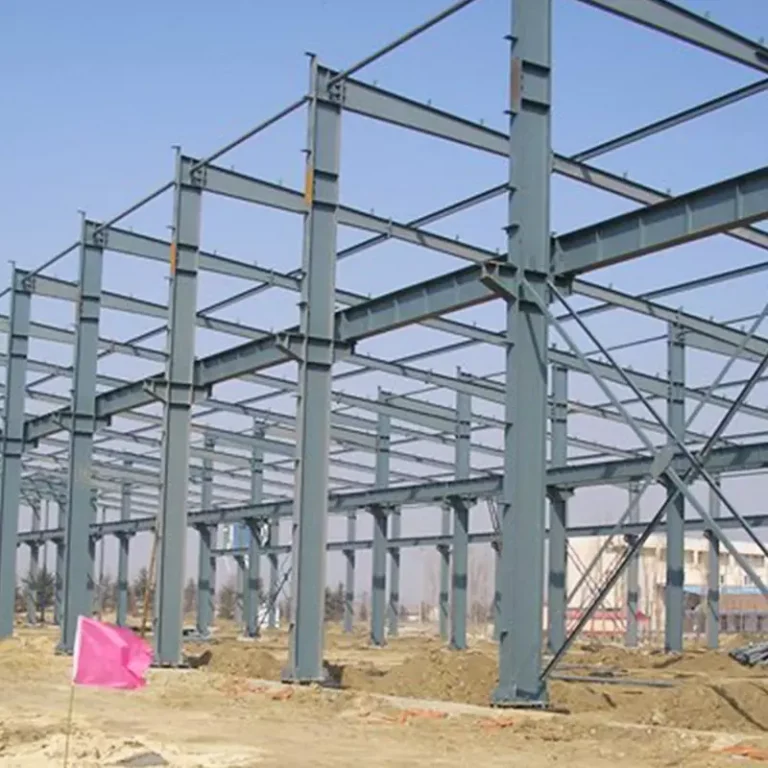




















Building with Steel Frame
A steel structure workshop and warehouse offer an efficient and durable solution for industrial and commercial storage needs. Constructed with high-quality steel, these structures are designed to withstand the rigors of heavy-duty usage, providing a secure, long-lasting environment for various operations.
Key Features
Durability and Strength: Steel structure workshops and warehouses are built to endure harsh weather conditions, heavy loads, and daily wear and tear, ensuring a robust and stable environment for your operations.
Customizability: These structures can be tailored to meet specific requirements, including different sizes, layouts, and additional features like mezzanine floors, overhead cranes, and ventilation systems. This flexibility allows for optimized workflow and efficient space utilization.
Cost-Effectiveness: Steel structures are not only economical in terms of initial construction costs but also offer long-term savings due to their low maintenance requirements and energy efficiency.
Quick Construction: Prefabricated steel components allow for faster assembly, reducing construction time and minimizing disruptions to your operations. This makes steel structure workshops and warehouses an ideal choice for businesses needing a swift setup.
Safety: Engineered for safety, these structures comply with all relevant building codes and standards, providing a secure environment for workers and stored goods alike.
Sustainability: Steel is a recyclable material, making these structures an environmentally friendly choice. Additionally, their energy efficiency contributes to reduced operational costs and a smaller carbon footprint.
Why Choose Ganyo Steel Structure?
As a leading manufacturer specializing in steel structure workshops and warehouses, Ganyo Steel Structure offers comprehensive, one-stop solutions. From initial design to manufacturing, installation guidance, and after-sales support, we ensure that your steel structure meets the highest standards of quality and performance. Our expertise and commitment to excellence make us the trusted partner for businesses looking to invest in durable, efficient, and cost-effective steel structures.
Specifications
Components
A steel structure workshop or warehouse comprises several key components that work together to create a robust and functional space.Here are the primary components:
1. Primary Structural Elements
Columns: Vertical members that bear the load and provide support to the entire structure.
Beams: Horizontal members that connect columns, supporting the roof and transferring loads to the columns.
Frames: Combinations of columns and beams forming the basic skeleton of the structure.
2. Secondary Structural Elements
Purlins and Girts: Secondary horizontal members that support the roof and wall cladding.
Bracing: Diagonal or cross members that provide lateral stability to the structure against wind and other forces.
Ties and Struts: Additional elements to enhance structural integrity and load distribution.
3. Roofing and Cladding
Roof Panels: Steel sheets or panels that form the upper covering of the structure, providing weather protection.
Wall Cladding: Similar steel sheets or panels used to enclose the sides of the building, offering insulation and security.
4. Foundations
Footings: Provide support and distribute the weight of the structure to the ground.
Concrete Slabs or Flooring: Foundation for the workshop or warehouse, providing a sturdy base for operations.
5. Accessories and Additions
Doors and Windows: Installed within the structure to allow entry, natural light, and ventilation.
Mezzanine Floors: Intermediate floors between the main floors, increasing usable space for offices or storage.
Crane Systems: Overhead systems used for lifting and moving heavy equipment or materials.
6. Insulation and Coatings
Insulation Materials: Added to maintain internal temperatures and reduce energy costs.
Fireproofing and Protective Coatings: Applied for fire resistance and to prevent corrosion, extending the structure’s lifespan.
7. Utilities and Services
Electrical and Plumbing: Installed to accommodate lighting, machinery, and water supply as required by the workshop or warehouse operations.
Ventilation and HVAC Systems: Essential for air quality and maintaining comfortable working conditions.
Each component plays a crucial role in the overall functionality, stability, and efficiency of a steel structure workshop or warehouse. The integration and quality of these elements determine the longevity and suitability of the structure for its intended purpose.


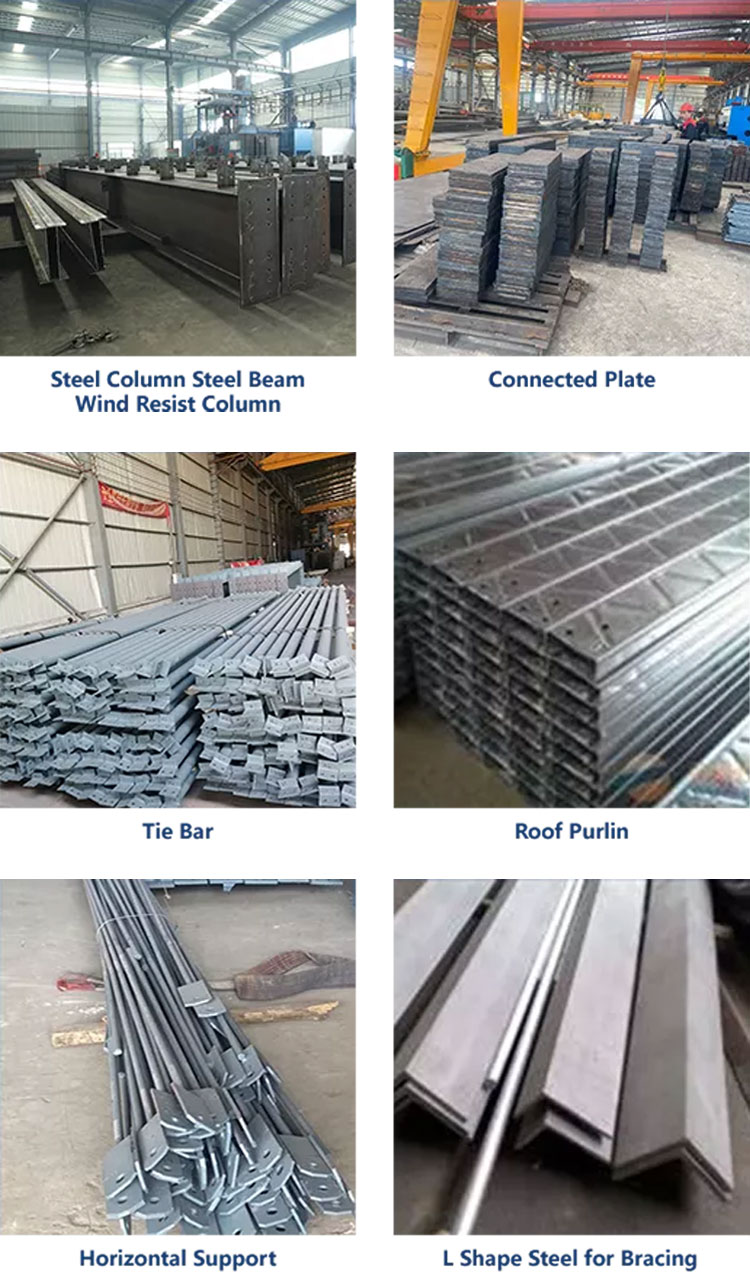



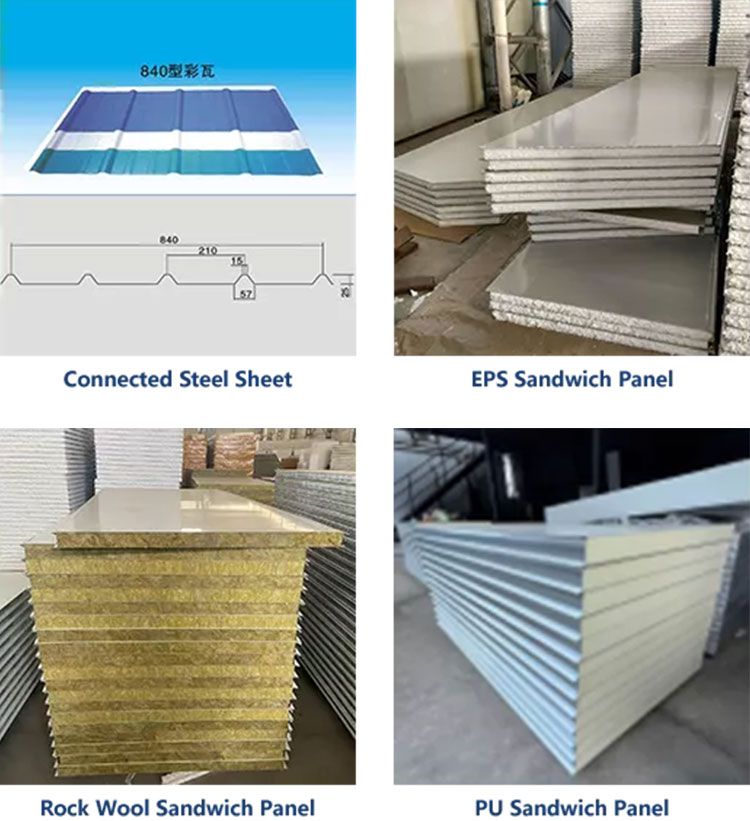

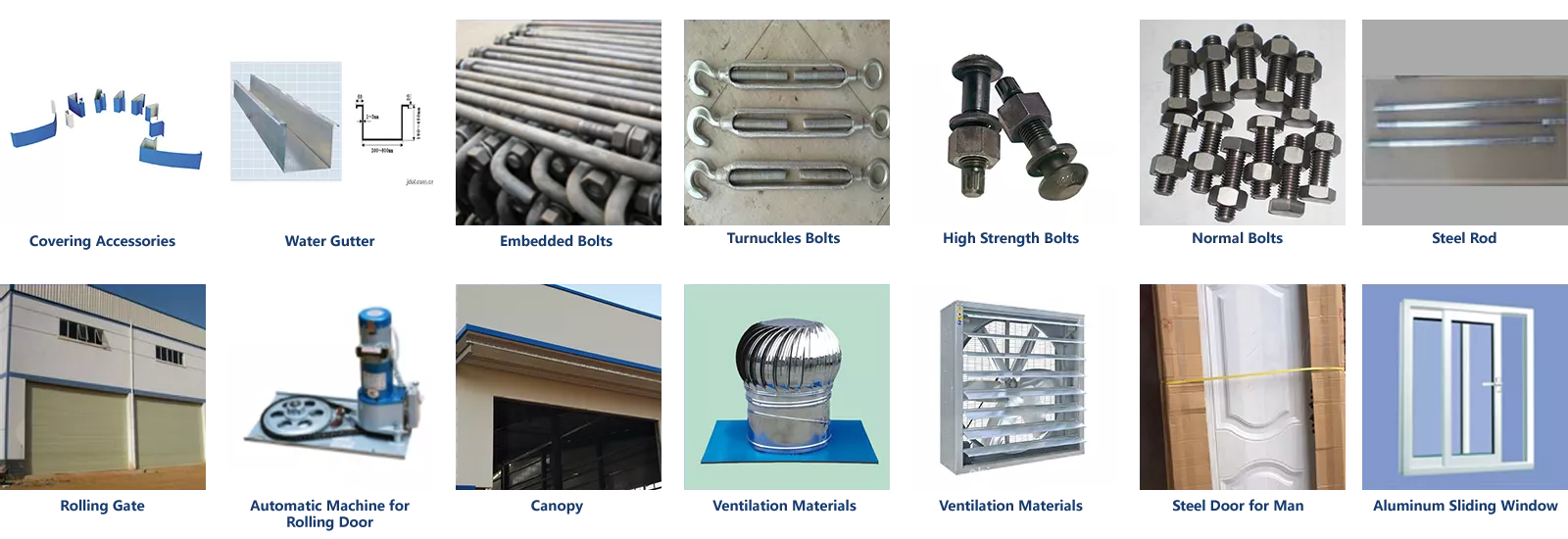



Production Process
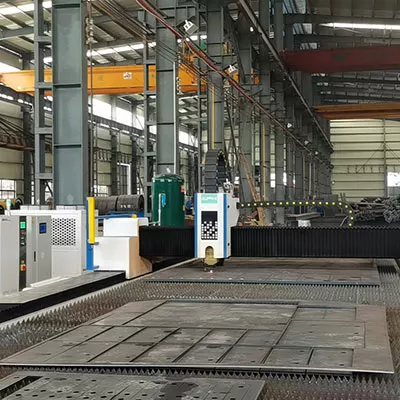

1.Steel Plate Flat Pressing
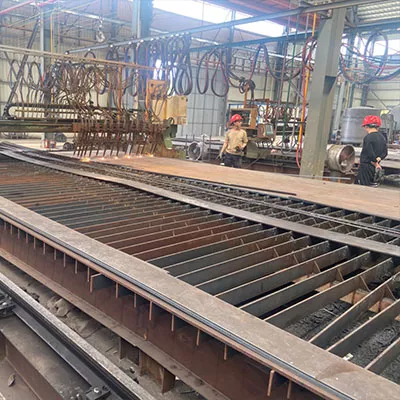

2.CNC Cutting
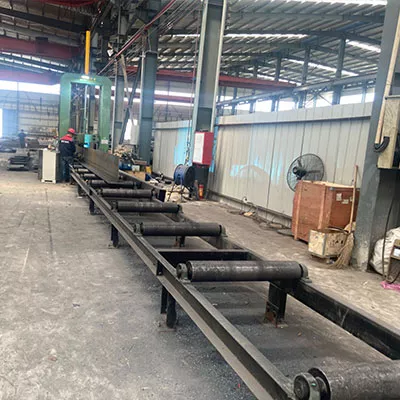

3.Assemble to H Steel


4.Submerged Arc Welding
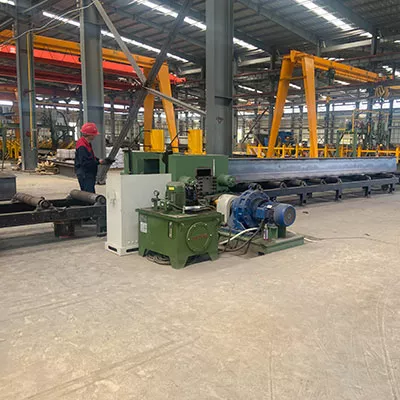

5.Flaw Detection & Correction
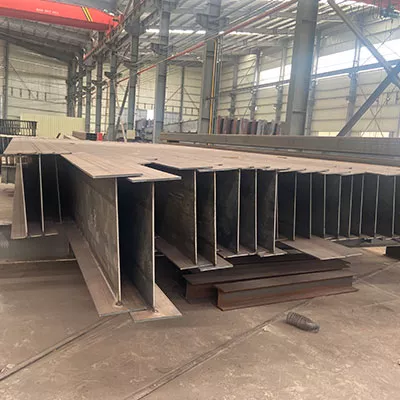

6.Assembly with the Connection Plate
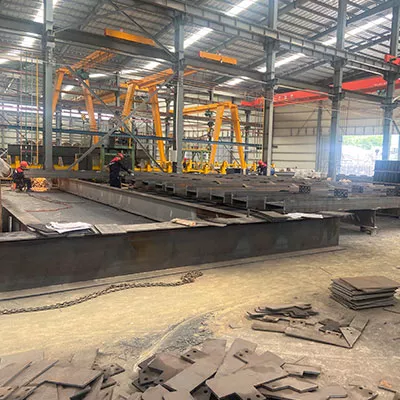

7.Welding
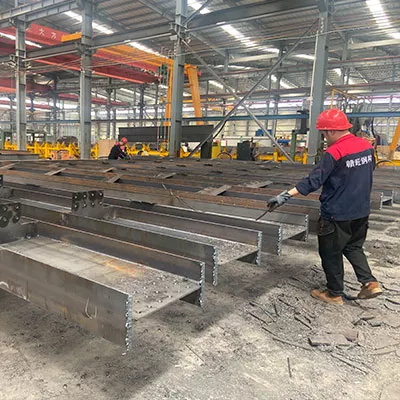

8.Grinding and Slag Removal
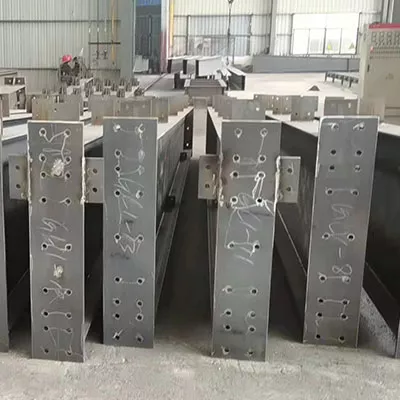

9.Quality Inspection Before Blasting
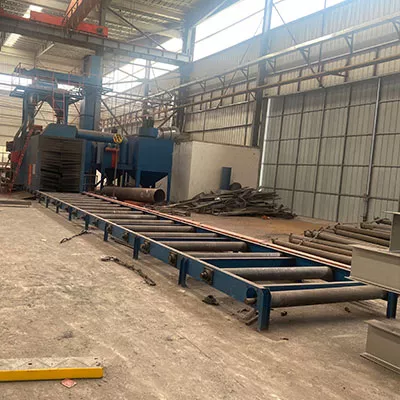

10.Shot Blasting for Rust Removal
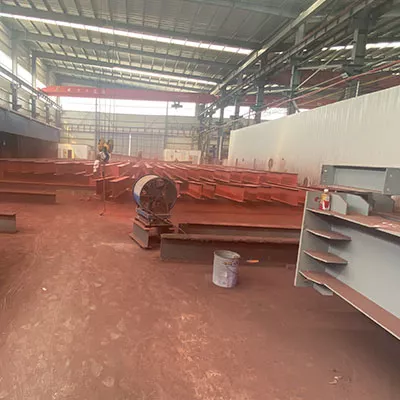

11.Painting
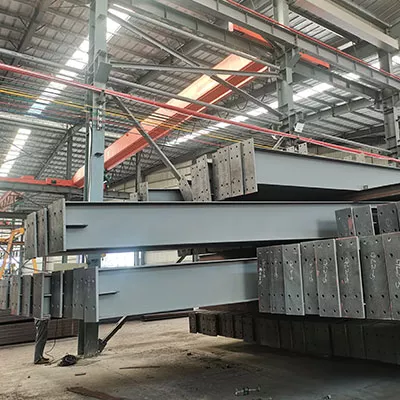

12.Mark & Storage
Packing
and
Shipping
Packing and Shipping
Method 1: Open Top Cabinet
Method 2: Pack it with Racks and Put it Into 40HQ
Method 3: Bulk Loading Into 40HQ
Installation Instruction
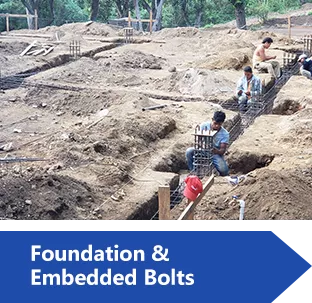

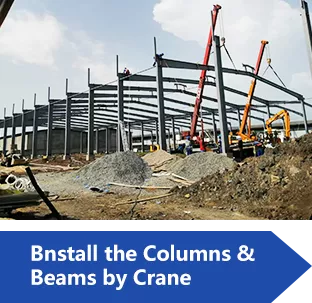

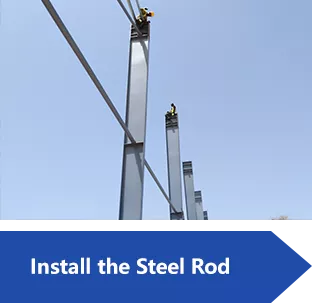

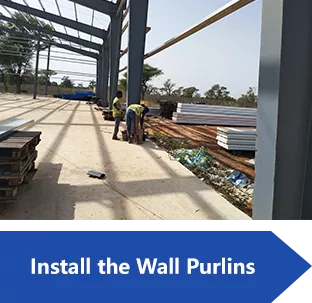

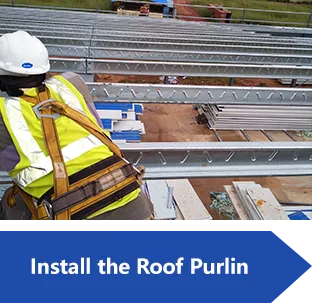

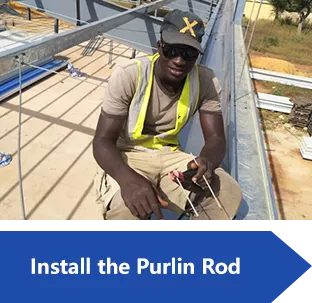

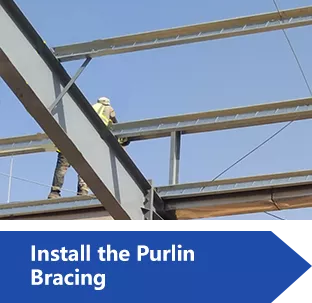

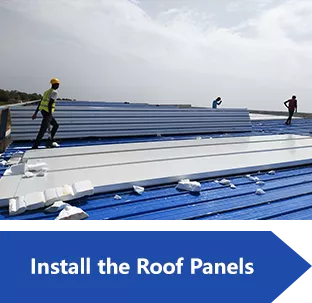

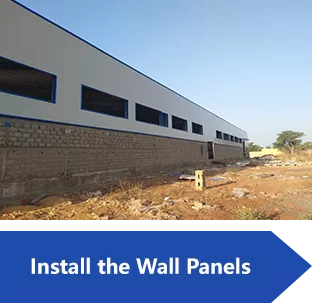

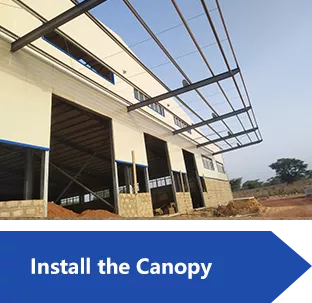

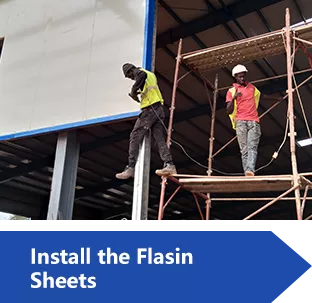

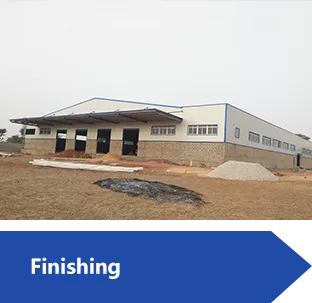

Design Softwares
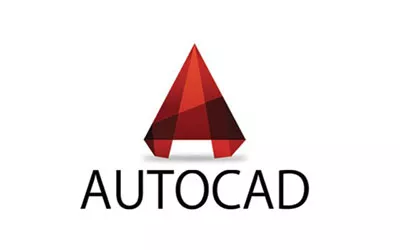

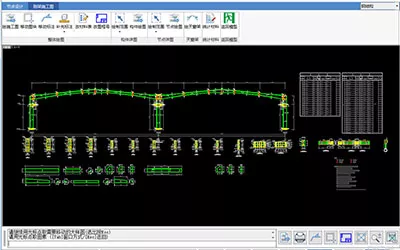

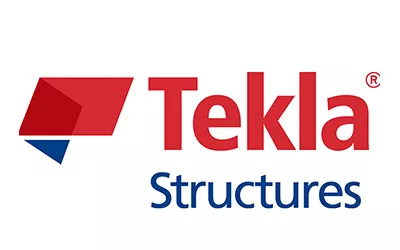

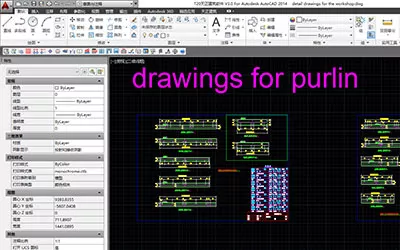

Our Service
Professional design and engineering team
The full solution for house design. We could make the design for the whole house as per your requirement.
Procurement and Manufacture of all materials for prefabricated building
We have a professional procurement team to make sure all the materials are of good quality. Our factory operates under ISO standards, to make sure the fabrication works with high technology.
Site management & Installation supervision
We could send our engineers to help with the installation supervision, you just need to prepare a team that knows normal construction works will be OK.
FAQ
What is the lifespan of a steel structure workshop/warehouse?
Properly maintained steel structures can have a long lifespan, often exceeding several decades due to steel's durability and resistance to decay and pests.
What considerations should be made before constructing a steel structure workshop/warehouse?
Compliance with building codes, considering the intended use, required utilities, and safety measures like fire resistance and ventilation are vital considerations.
Are steel structure workshops/warehouses customizable?
Yes, these structures offer flexibility in design, allowing customization for layout, size, features, and even expansion or modifications as needed.
How are steel structure workshops/warehouses constructed?
Construction involves assembling steel columns, beams, and frames, adding steel roofing and wall cladding, and incorporating necessary features like doors, windows, and utilities.
What information do you need for a quote?
If you have drawings, please provide them along with material specifications. If not, share the intended usage and size requirements, and we'll design and offer you a competitive price accordingly.
How is your after-sales service?
Our support is available 24/7. We assign a dedicated person to oversee your order every step of the way. For installation, we provide 3D installation drawings. If needed, we can arrange an engineer to guide your workers, with expenses for double tickets, accommodation, food, and salary covered by you.
What products do you offer?
We specialize in steel structure warehouse & workshop, multi-storey structure building, steel structure garage, steel structure hangar, prefab labor camp, steel structure farm house, container house, and more.
Are you a factory or a trading company?
We're a factory located in Foshan City.
Project in Philippines
Project in SriLanka
Project in Angola
Project in Philippines T House
Project in Ghana
Project in Malaysia
Project in Senegal
Project in China
Project in Solomon
Project in Hong Kong
Project in Cameroon
Project in Australia
Project in New Guinea
Project in Cameroon
Project in Algeria