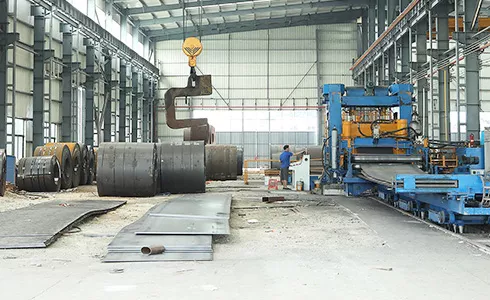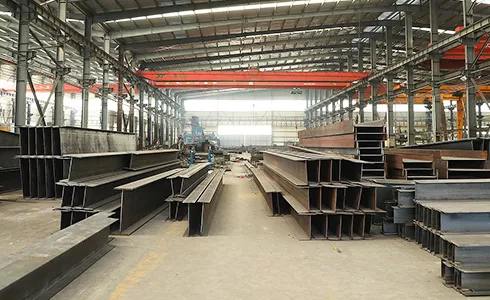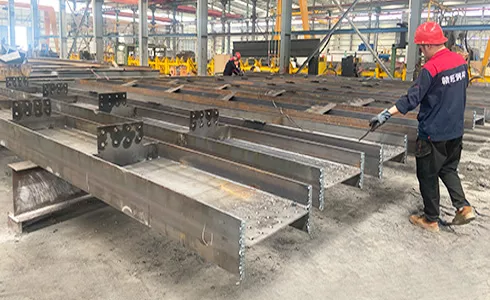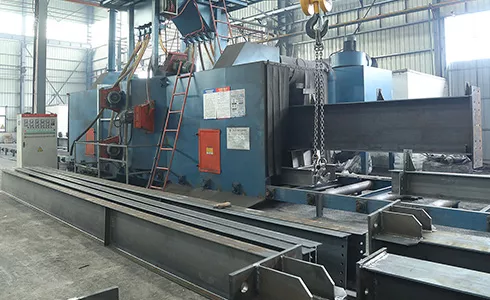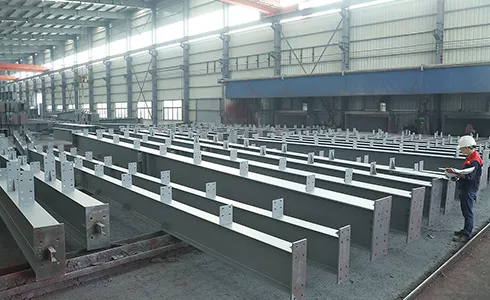Durability:
Steel structures are highly durable and resistant to environmental factors like fire, corrosion, and pests.
Cost-Effective:
They are often more cost-effective than conventional buildings due to quicker construction times and lower maintenance costs.
Customization:
Flexibility in design allows for tailored solutions based on unique needs.
Sustainability:
Steel is recyclable, making these structures environmentally friendly.
Key Components
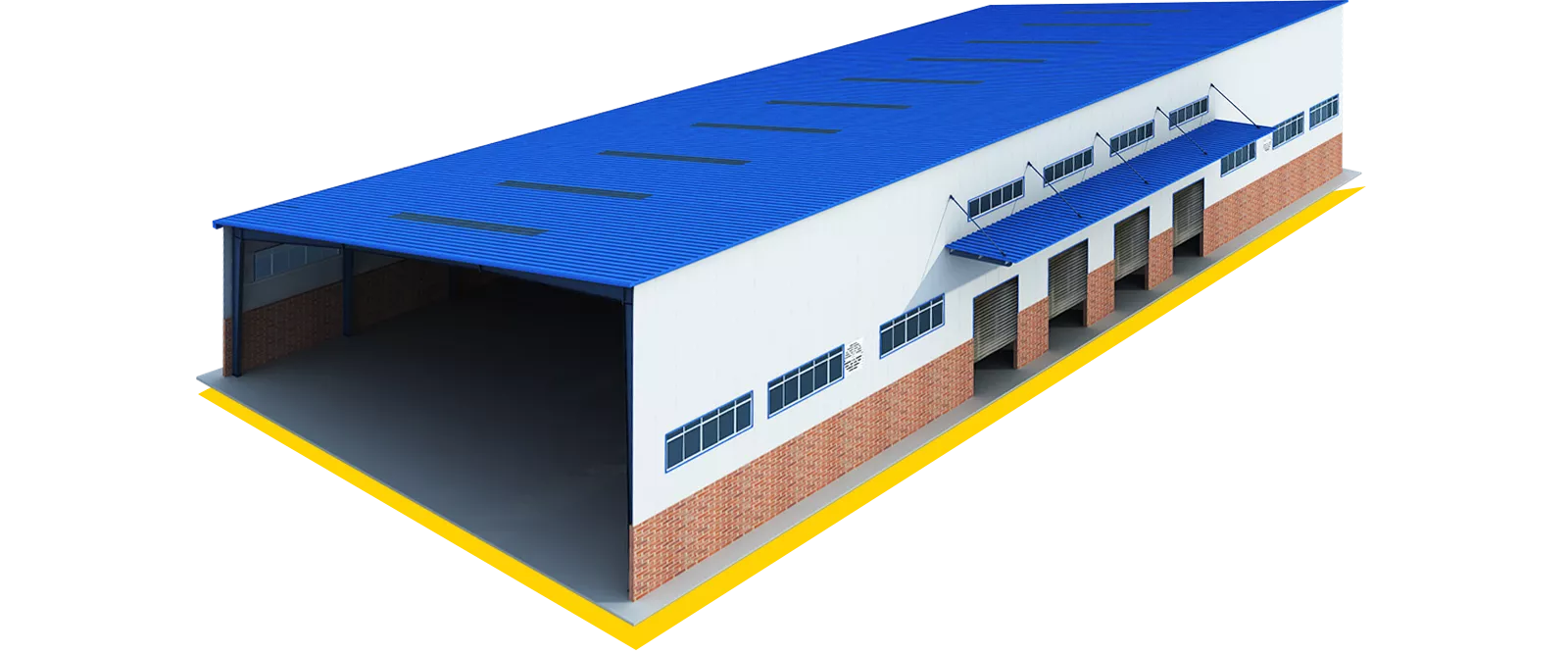
Frame:
The primary structural element
composed of steel columns and
beams, providing the framework
and support for the entire building.
These frames are designed to
withstand heavy loads and
ensure stability.
Foundations:
Depending on the site conditions,
foundations could be concrete pads,
piles, or other structural supports
that distribute the building's weight
evenly.
Roofing and Cladding:
Steel roofing and wall cladding
materials are used to weatherproof
the building, protecting it from
environmental elements. These
materials also offer insulation,
maintaining suitable temperatures
within the structure.
Typical Steel Plant Model
Single-Span Construction
In this type of construction, a single structural span or bay is used to create a large open area without internal support columns or walls. This design provides flexibility in layout and usage within the structure.Single-span construction offers unobstructed space, ideal for open floor plans and flexibility in use, such as in warehouses or open-plan industrial facilities.
Standard-Span Construction
Standard-span construction typically refers to using a set standard or fixed size of structural bays or spans. These standardized spans are designed to accommodate typical industrial or commercial requirements without excessive customization.Standard-span construction provides cost-efficiency through standardized sizes, making it easier for construction planning and material usage. It's suitable for buildings with predictable layout needs. Single-span construction offers unobstructed space, ideal for open floor plans and flexibility in use, such as in warehouses or open-plan industrial facilities.
Multi-Span Construction
Multi-span construction involves the use of multiple structural spans or bays within a building. This design incorporates several structural supports (columns or walls) throughout the building, allowing for partitioning of the space or providing additional structural strength.Multi-span construction offers increased structural support, which can be beneficial for larger buildings or structures that require additional partitioning or segmented areas.
Our Services
At Ganyo Steel Structures, our commitment is to deliver exceptional services that prioritize efficiency, quality, and client satisfaction. Contact us today to discuss how we can tailor our services to meet your specific steel structure workshop or warehouse needs.
-
Free Consultation and Planning
-
Detail-Oriented Design
-
Procurement Expertise
-
Project Management Excellence
Free Consultation and Plannin
We start by offering a complimentary consultation, engaging closely with clients to understand project requirements. Our team communicates extensively to prepare detailed budgets and sketch plans, optimizing designs and reducing overall costs. Leveraging our experience, we provide valuable suggestions and insights, aligning the project with local conditions and safety standards.
Detail-Oriented Design
Our Structural Engineers meticulously process design drawings, incorporating Anchor Bolt Layout Plans, Column Layout Plans, Building Elevation Plans, and Connection Detail Drawings. Compliant with local building codes, our design software—including AutoCAD, PKPM, Tekla, Tianzheng—ensures precise, permit-ready plans for smooth construction.
Procurement Expertise
Ganyo Steel Structures offers a comprehensive Procurement Service, assisting clients in sourcing local accessories like Aluminum Windows, Roller Up Doors, Fiber Glass Insulation Materials, and other essential components required for the building. This service streamlines the process, saving valuable time and reducing costs for our clients.
Project Management Excellence
From project initiation until the final touches, our Project Management Service ensures meticulous oversight. Our expertise optimizes designs for longevity, inspects welding quality during fabrication, and guarantees the precision of bolt holes to ensure smooth installation. We provide detailed erection drawings, labeling all steel structure components for easy on-site assembly, ultimately saving construction time and ensuring accuracy.
Inside Ganyo Production Facility:
A Comprehensive Video Tour
Explore the inner workings of Ganyo, where steel structure workshops and warehouses come to life. Dive into our video series to witness the intricate processes, advanced machinery, and skilled craftsmanship that fabricate these durable, versatile structures. From the meticulous design phase to the final assembly, follow the journey of raw materials transforming into robust workshops and warehouses.
Projects
Steel Structure Production Process
This detailed production process showcases our commitment to precision, quality, and durability at every stage, ensuring that the final steel structures meet and exceed the highest industry standards.
The process begins with precision flat pressing of steel plates, ensuring uniformity and consistency in the material.
Utilizing advanced CNC cutting technology, the steel plates are accurately shaped
according to the specified design, optimizing efficiency and precision.
Have an excellent after-sales service team to ensure that the first time to solve customer after-sales problems.
We have an excellent technical team, which can be designed according to customers requirements.
Rigorous flaw detection processes are employed to identify and rectify any
imperfections, guaranteeing the structural integrity of the components.
Connection plates are strategically integrated into the structure, enhancing stability and facilitating seamless assembly.
Welding, a critical step in the production process, solidifies the connections between
components, creating a unified and robust steel structure.
Following welding, thorough grinding and slag removal processes are executed to
refine the surface and eliminate any excess material.
Prior to surface treatment, a meticulous quality inspection is conducted to ensure
that all components meet stringent standards.
The steel structure undergoes shot blasting, a highly effective method for rust
removal, preparing the surface for subsequent treatments.
The structure is meticulously painted, not only enhancing its aesthetic appeal but
also providing essential protection against corrosion and the elements.
Each finished steel structure is marked for identification and then carefully stored, ready
for shipment or on-site assembly, completing the comprehensive production process.
How Do We Design a Factory for You?
Our excellent design team will design the steel structure workshop warehouse for you. If you give the following information, We will give you a satisfying drawing
FAQs
Regular inspections for signs of corrosion, cleaning, and maintenance of coatings are typically required. However, steel structures generally have lower maintenance needs compared to traditional building materials.
Clients can be highly involved in the customization process. From the initial concept discussions to detailed design aspects, clients can collaborate with engineers and architects to articulate their specific needs, layout preferences, functional requirements, and aesthetic choices. Regular communication allows clients to provide feedback and approvals at key stages of the design process, ensuring that the final structure aligns closely with their vision and operational needs.
Absolutely. Many sustainable practices, such as using recycled steel, incorporating energy-efficient insulation, and optimizing natural lighting, can be integrated into the design based on specific environmental goals.
Working with experienced professionals and engineering teams who are well-versed in local regulations is crucial. They can ensure that the design and construction adhere to all necessary codes and safety standards.
Yes, one of the advantages of steel structures is their adaptability for future modifications or expansions. They can often accommodate additional space or changes in layout relatively easily.
Yes, these structures are highly customizable. Design alterations can accommodate various layouts, specific equipment, storage needs, and even future expansions.
The construction timeline varies based on factors like size, complexity, customization, and local regulations. However, compared to traditional construction, steel structures often have shorter construction times.
Cost factors include size, complexity of design, customization, choice of materials, location, labor costs, and any additional features or specialized equipment required.
There's considerable flexibility in size and shape. However, engineering considerations and local building codes might impose certain limitations based on structural integrity and zoning regulations.
