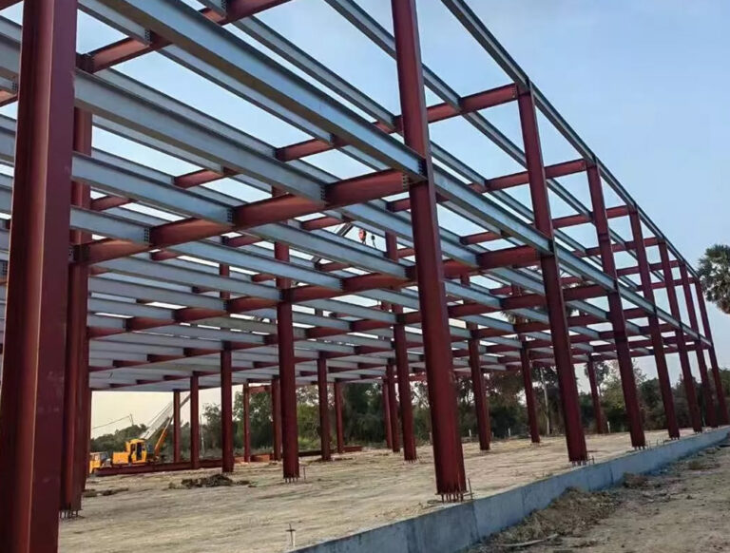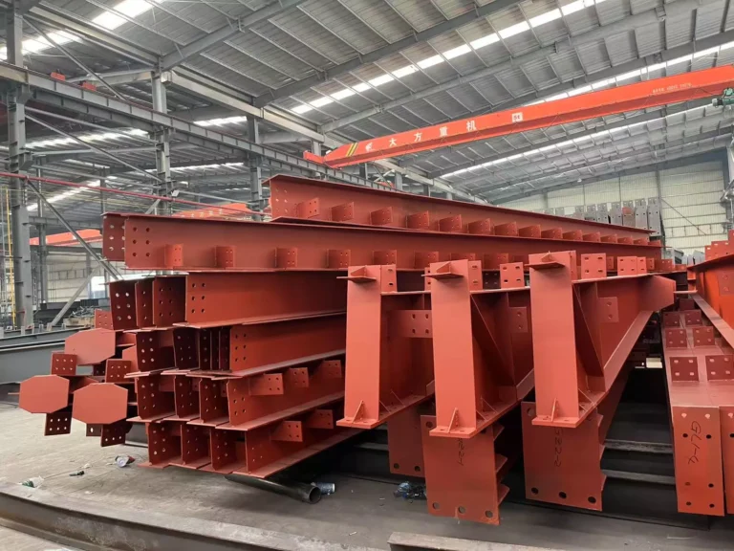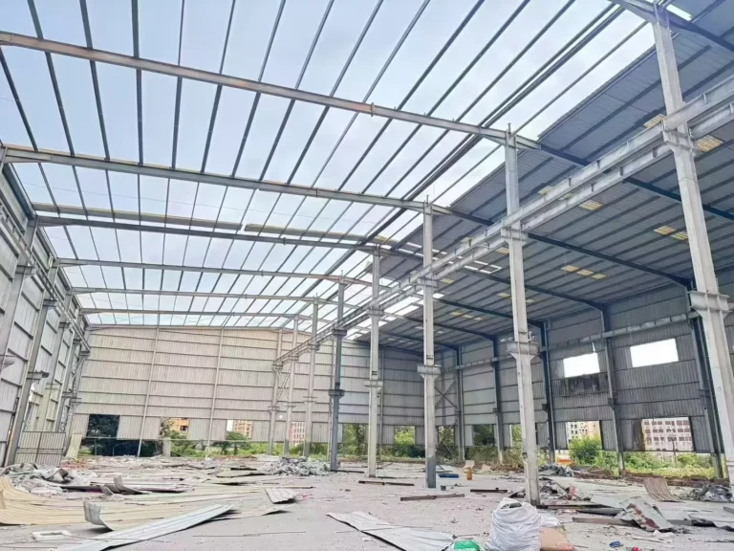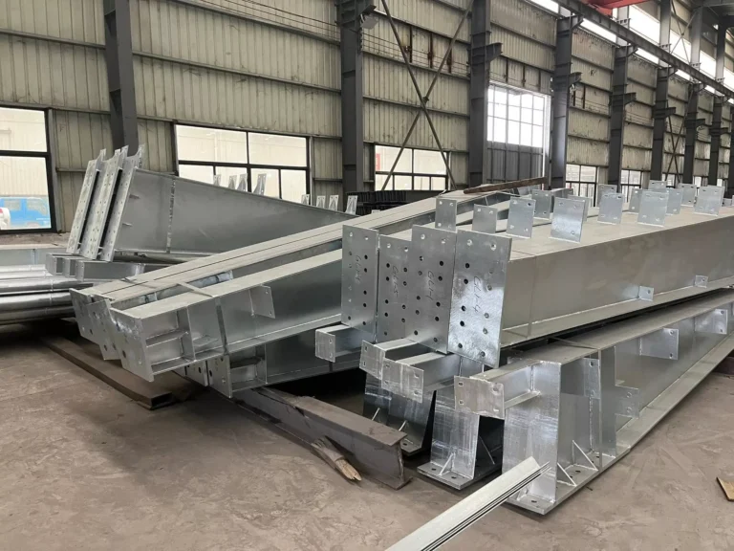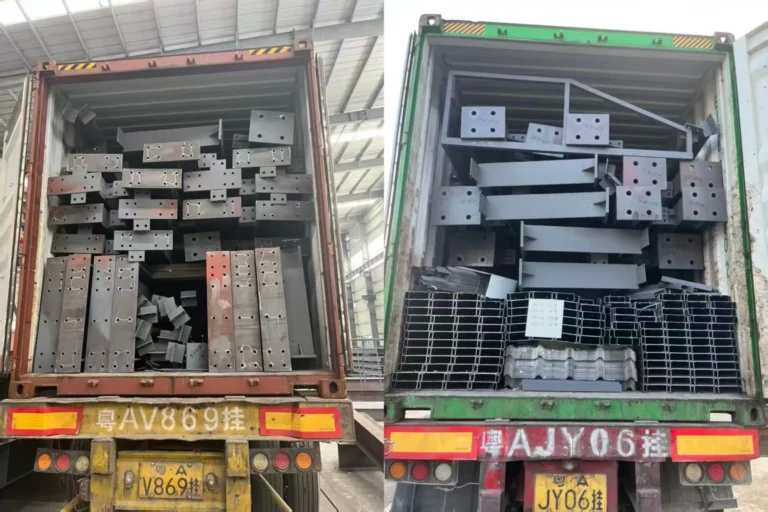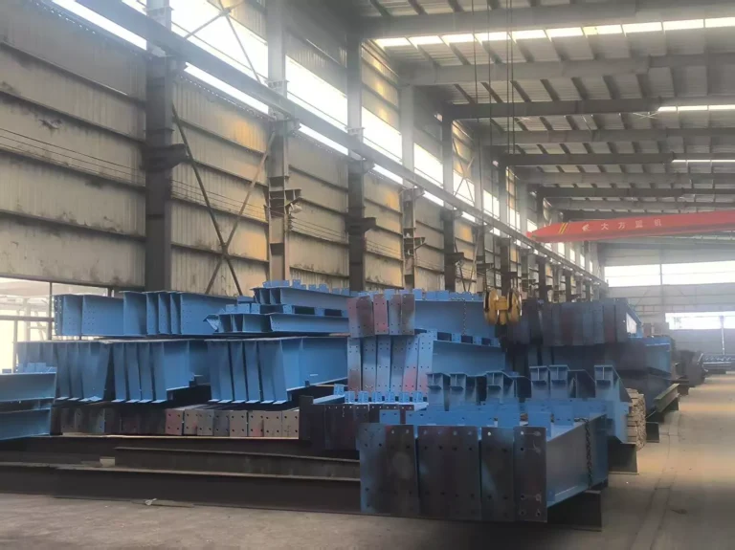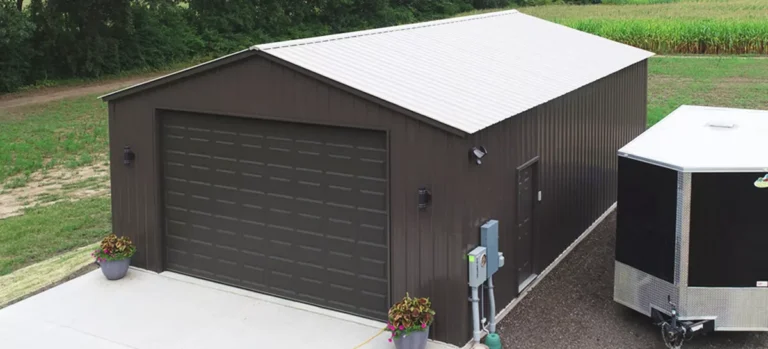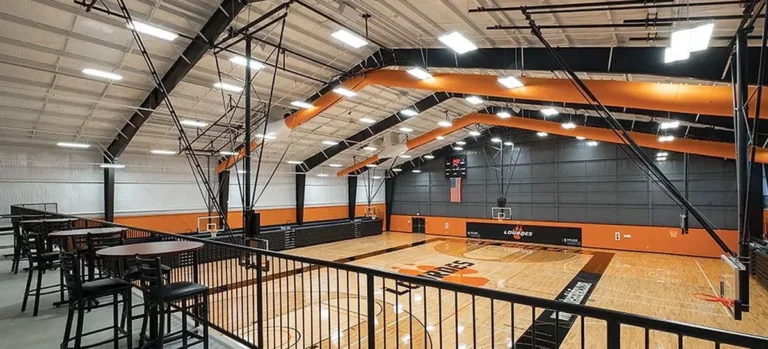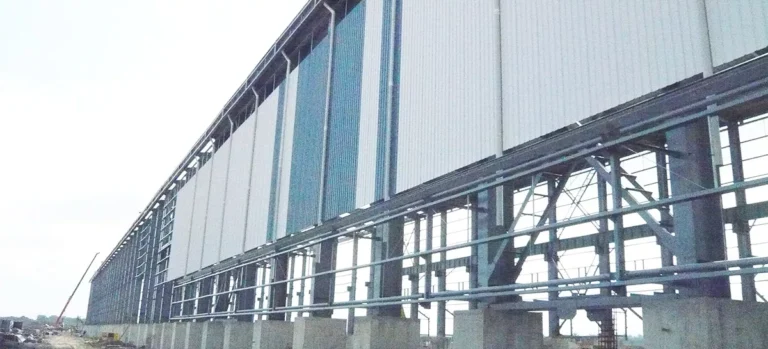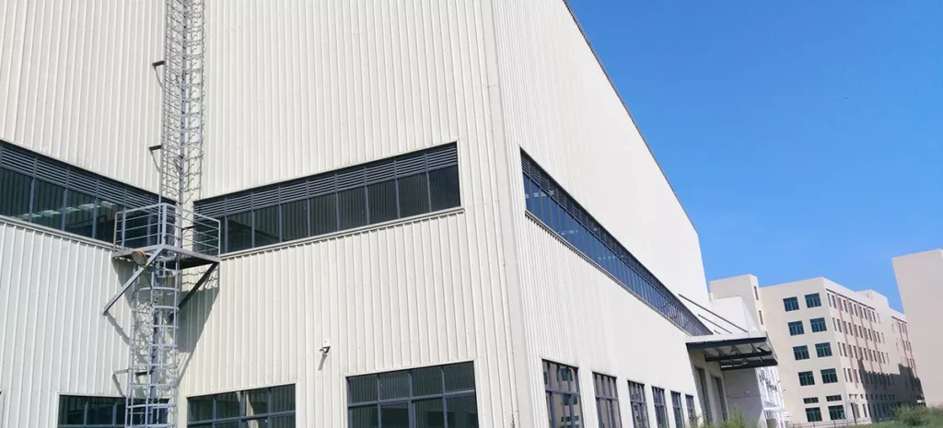
Building a steel structure warehouse offers numerous benefits, including durability, faster construction times, and design flexibility. However, before diving into a steel building project, it’s important to understand the various costs involved. A well-thought-out cost breakdown can help you budget effectively and avoid unexpected expenses down the line. In this article, we’ll explore the different cost components involved in building a steel structure warehouse, so you can make an informed decision.
1. Design and Engineering Costs
The first step in constructing a steel structure warehouse is the design and engineering phase. This includes drafting architectural plans, structural engineering designs, and ensuring the building complies with local regulations.
- Architectural and Structural Design: Hiring an architect or structural engineer to create detailed blueprints for your warehouse. This includes specifying dimensions, load-bearing calculations, and the materials used in the design.
- Permitting and Approvals: Depending on the location of your warehouse, you may need permits from local authorities. The cost of obtaining these permits can vary depending on zoning laws and building codes.
Cost Estimate: Typically, design and engineering costs can range from 5% to 15% of the total construction cost, depending on the complexity of the project.
2. Steel Frame and Materials
One of the primary costs of building a steel structure warehouse is the steel frame and materials used for the building. The price of steel fluctuates based on global market conditions, but it is generally more cost-effective than traditional building materials, especially when considering the benefits of strength, durability, and long-term performance.
- Steel Frame: This includes the steel columns, beams, and roof structure. The design, size, and configuration of the steel frame will determine the amount of material needed.
- Steel Panels: These are used for the walls and roof of the building. Steel panels are durable, easy to install, and come in various types, such as insulated or non-insulated.
- Other Materials: In addition to steel, you will need other materials such as insulation, fasteners, and protective coatings.
Cost Estimate: The steel frame and materials typically account for 40% to 50% of the total project cost, depending on the size and complexity of the building. For example, for a mid-sized warehouse (around 10,000 square feet), the steel frame and materials could cost between $50,000 and $150,000.
3. Foundation Costs
The foundation is a critical component of any steel structure warehouse. The type of foundation required depends on the local soil conditions, the size of the building, and the intended use of the warehouse. Most steel buildings require a concrete slab foundation, which is typically poured and reinforced with steel rebar.
- Site Preparation: Before pouring the foundation, the site may need to be cleared, leveled, and excavated. This can add additional costs, especially if the land requires significant work to prepare it for construction.
- Concrete Foundation: The cost of pouring the foundation will depend on the size of the warehouse and local labor rates. For example, a slab foundation for a 10,000-square-foot warehouse may cost between $15,000 and $40,000, depending on the complexity and soil conditions.
Cost Estimate: Foundation costs typically account for 10% to 15% of the total cost of building a steel structure warehouse.
4. Construction and Labor Costs
Labor costs are a significant portion of any construction project. The complexity of the project and the local labor rates will determine the overall labor cost for your steel structure warehouse.
- Labor for Steel Erection: Steel buildings require specialized labor for the erection of the steel frame. This includes the assembly of columns, beams, and roof trusses.
- Other Labor Costs: Additional labor costs will be involved in tasks like installing insulation, steel panels, windows, doors, and interior finishes.
Cost Estimate: Labor costs can range from 20% to 30% of the total project cost, depending on the location, size, and complexity of the project. For a typical warehouse, labor costs could be in the range of $30,000 to $80,000.
5. Roofing and Insulation
The roofing system and insulation are crucial for ensuring that your warehouse is energy-efficient and able to withstand environmental conditions. A well-insulated steel warehouse helps maintain a stable internal temperature, reducing the need for excessive heating or cooling.
- Roofing: Steel roofing panels are commonly used for steel structure warehouses. You can opt for standard metal roofing or insulated panels that offer better thermal efficiency.
- Insulation: Insulating your warehouse helps reduce energy costs. Common types of insulation include spray foam, fiberglass, and rigid foam boards, which are added to the roof and walls.
Cost Estimate: Roofing and insulation typically account for 10% to 15% of the total cost. For example, insulated roofing can cost between $5,000 and $20,000 for a medium-sized warehouse, depending on the material used.
6. Windows, Doors, and Other Openings
Windows and doors are essential for providing natural light, ventilation, and access to the warehouse. These elements can also affect the overall aesthetic and security of the building.
- Roll-Up Doors: For warehouses that require large vehicle access, roll-up or overhead doors may be necessary. These doors are more expensive than standard entry doors but are necessary for warehouse functionality.
- Windows: Depending on the design and purpose of the warehouse, you may need windows for natural light or ventilation. Large industrial windows can increase the cost of the building.
- Other Openings: Other openings, such as skylights, vents, or fire exits, can also add to the cost.
Cost Estimate: The cost for windows, doors, and other openings typically ranges from 5% to 10% of the total cost. For a 10,000-square-foot warehouse, this could range from $5,000 to $15,000.
7. Electrical and Plumbing Systems
Installing electrical and plumbing systems is essential for providing power, lighting, and water to your steel structure warehouse. Depending on the intended use of the warehouse, you may need more extensive electrical or plumbing installations, such as loading docks with lights, heating systems, or restrooms for employees.
- Electrical Systems: This includes wiring for lights, outlets, and electrical panels.
- Plumbing: If your warehouse has bathrooms, kitchens, or utility sinks, plumbing installation will be necessary.
Cost Estimate: Electrical and plumbing systems typically account for 5% to 10% of the total cost. A standard installation can cost between $10,000 and $30,000 for a medium-sized warehouse.
8. Finishing and Interior Features
The interior finishes and features of your steel structure warehouse can significantly impact the overall cost. This includes things like flooring, painting, shelving, office spaces, and any specialized interior features.
- Flooring: Concrete floors are common in warehouses, but for a higher-end finish, epoxy coatings or polished concrete may be used.
- Interior Office Spaces: If your warehouse requires office spaces, this will add to the cost, as partitions, drywall, flooring, and HVAC systems need to be installed.
Cost Estimate: Finishing costs typically account for 5% to 10% of the total cost, with prices ranging from $5,000 to $20,000, depending on the complexity of the interior.
9. Miscellaneous Costs
Additional costs that may arise during the construction of your steel structure warehouse include:
- Landscaping and Site Work: This includes paving driveways, creating parking areas, and other landscaping elements.
- Security Features: Fencing, gates, and surveillance systems for safety and security.
- Contingency Fund: It’s always wise to have a contingency fund to cover any unexpected expenses or design changes during construction.
Cost Estimate: Miscellaneous costs can account for an additional 5% to 10% of the total construction cost.
Conclusion
Building a steel structure warehouse involves multiple components and costs that can vary significantly depending on factors like location, size, and specific requirements. Here’s a quick recap of the typical cost breakdown:
- Design and Engineering: 5% – 15%
- Steel Frame and Materials: 40% – 50%
- Foundation: 10% – 15%
- Construction and Labor: 20% – 30%
- Roofing and Insulation: 10% – 15%
- Windows, Doors, and Openings: 5% – 10%
- Electrical and Plumbing: 5% – 10%
- Finishing and Interior: 5% – 10%
- Miscellaneous Costs: 5% – 10%
By understanding these cost components, you can better plan your steel structure warehouse project and make informed decisions about budgeting, material selection, and design choices.
At Ganyo Steel Structure, we specialize in providing cost-effective steel building solutions for warehouses and other industrial facilities. Our team is here to help you navigate the complexities of warehouse construction and ensure that your project stays within budget. Contact us at lizzy@ganyosteelbuilding.com to discuss your steel structure warehouse needs.

