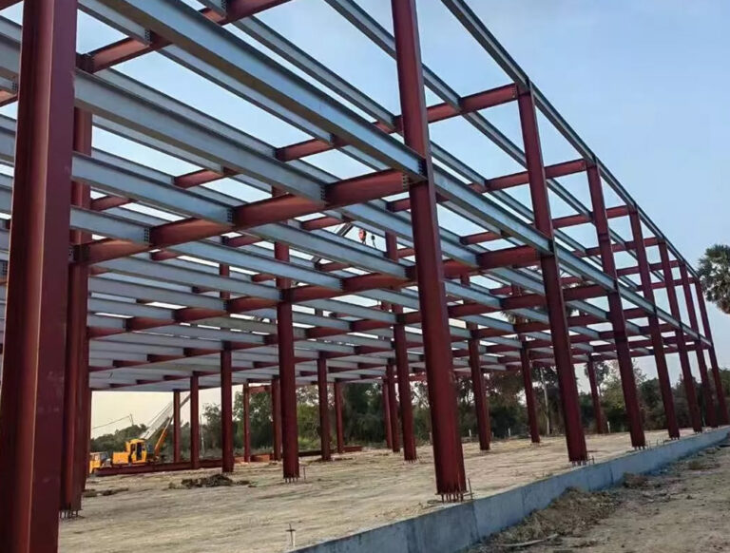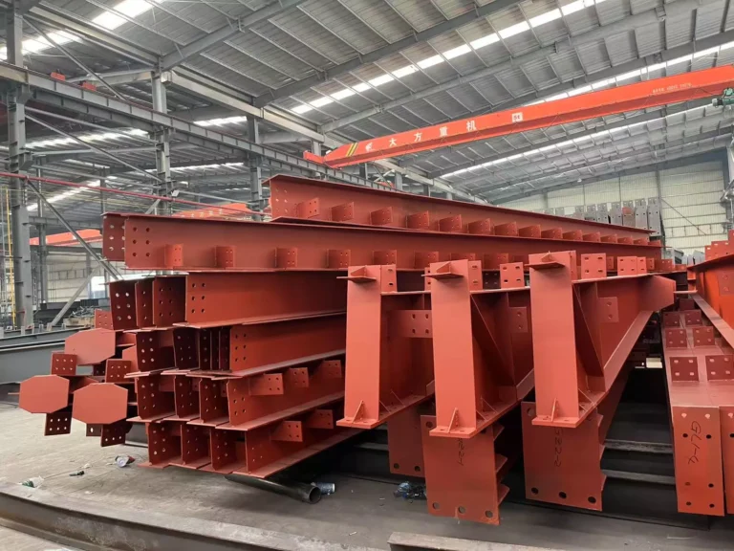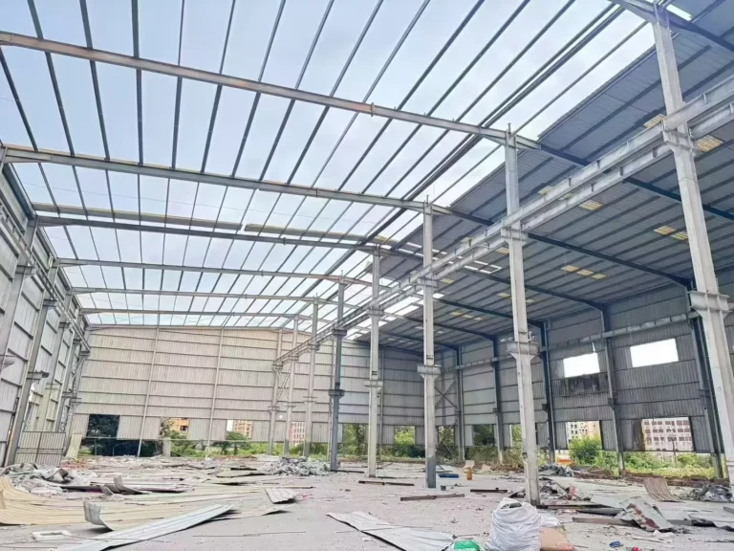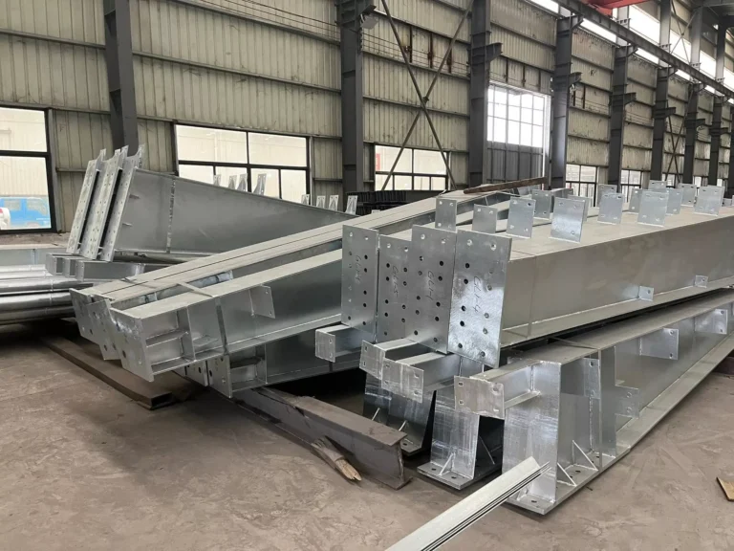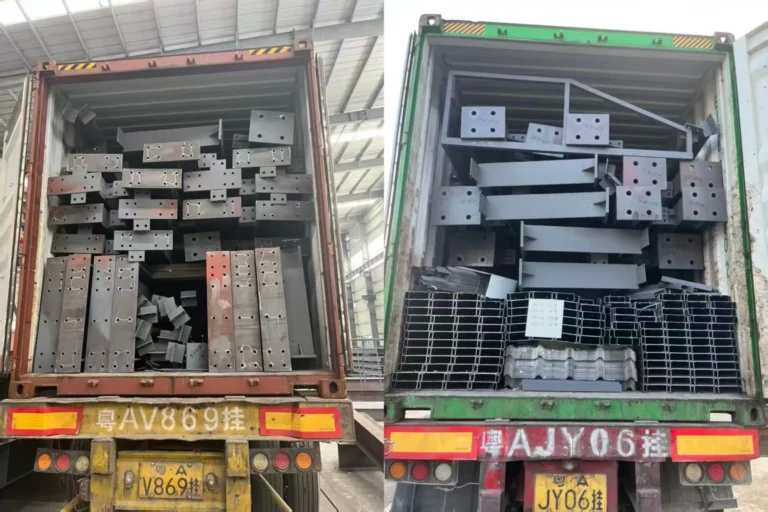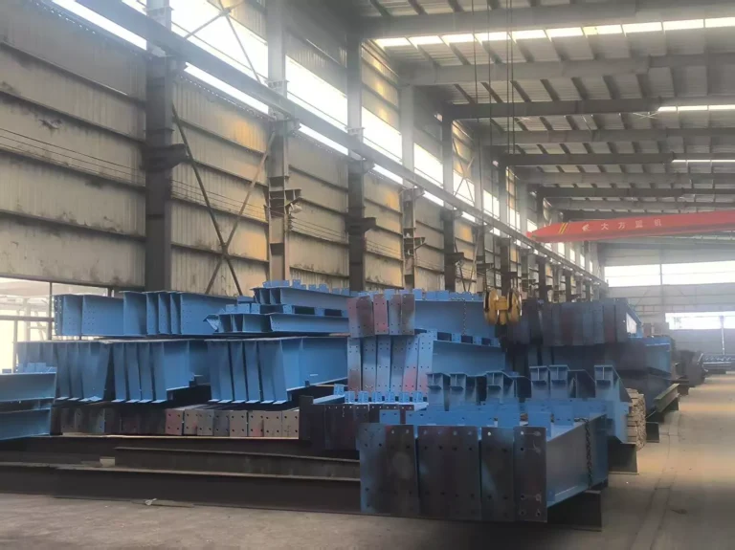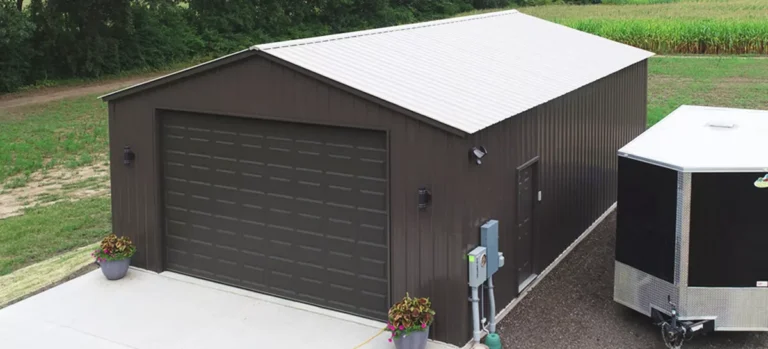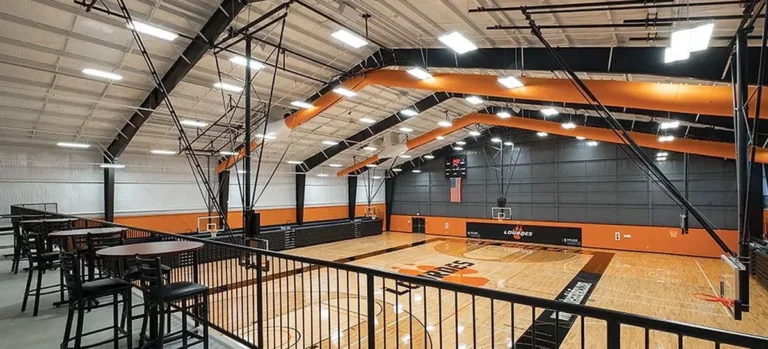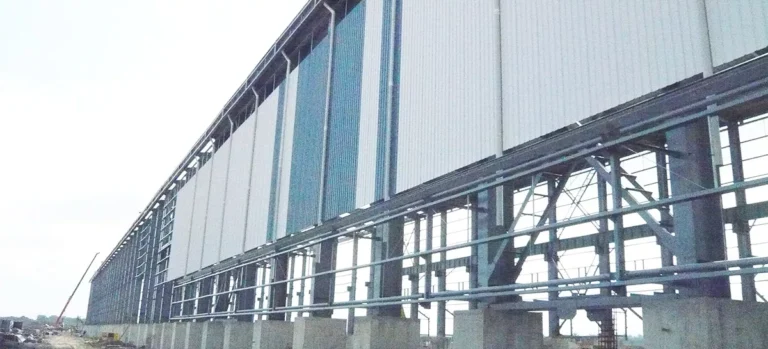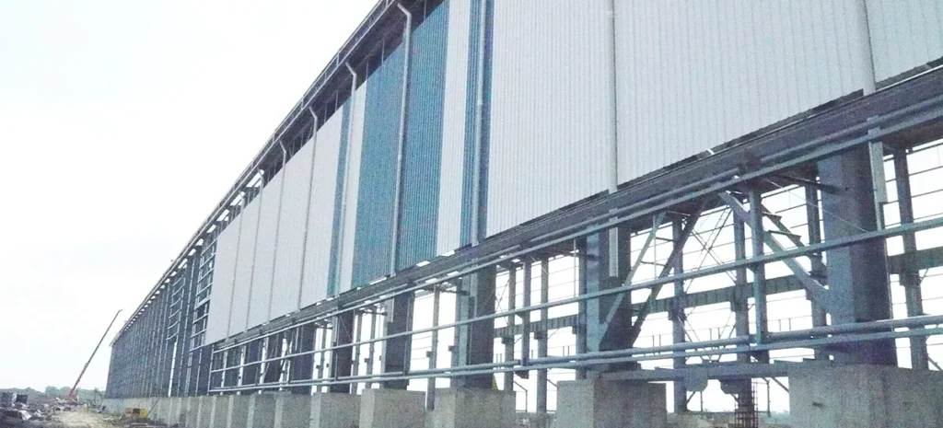
When it comes to designing and constructing a steel structure warehouse, careful planning and strategic decision-making are essential to ensure the building meets operational needs, stays within budget, and performs effectively over time. Steel structures offer unparalleled flexibility, durability, and efficiency, but the planning and design stages require attention to detail. In this article, we’ll explore key considerations when planning and designing a steel structure warehouse, helping you make informed decisions for your project.
1. Define Your Warehouse Requirements
The first step in planning and designing a steel structure warehouse is to clearly define your requirements. Consider the following factors:
- Purpose: Is the warehouse for storage, manufacturing, or distribution? The intended use will influence the layout and features.
- Size and Capacity: How much space do you need? Will you require single or multiple floors? The total square footage and the number of goods you plan to store are critical factors in determining the building’s dimensions.
- Load-bearing Capacity: Depending on the type of goods, the roof, floor, and structural framework must be designed to support specific loads, including heavy equipment, storage systems, and vehicle traffic.
- Future Expansion: Consider the possibility of future expansion. Designing a warehouse with expansion in mind can save money and time in the future.
2. Choose the Right Steel Frame Design
Steel frame design is one of the main features of a steel structure warehouse. The choice of frame system will determine the overall layout and stability of the warehouse. The common types of steel frames used in warehouse design include:
- Rigid Frame System: A rigid frame uses steel beams and columns connected at the joints with rigid connections. It is the most common system for large industrial warehouses and allows for large, open spaces with minimal interior support columns.
- Portal Frame System: Portal frames are designed to withstand both vertical and horizontal loads. This system is ideal for warehouses that need to support heavy roofing or wide spans.
- Modular Steel Frame: Modular steel frames consist of pre-fabricated units that can be assembled and expanded. These frames offer a high degree of flexibility for expansion and redesign.
Choosing the right frame design ensures that your warehouse can support the specific loads and operational requirements of your business.
3. Consider Local Building Codes and Regulations
Before moving forward with the design, make sure to review and comply with local building codes and regulations. Each region has specific rules for structural integrity, fire safety, zoning, and accessibility that must be adhered to during the design process. Work with a professional engineer who is familiar with local codes to ensure your steel structure warehouse meets all legal requirements.
4. Plan for Proper Site Layout and Logistics
The layout of the warehouse site is critical for optimizing workflow and operational efficiency. Key factors to consider include:
- Access Points: Ensure that there are sufficient access points for vehicles, delivery trucks, and employees. This includes entrances, loading docks, and parking areas.
- Internal Layout: Plan for aisles, storage racks, shelving, and other storage systems. A well-designed internal layout allows for easy movement of goods and minimizes the time spent on logistics.
- Fire Safety and Emergency Exits: Consider the placement of fire exits, emergency routes, and fire safety equipment. Steel structures are naturally fire-resistant, but these additional considerations are essential for compliance with safety regulations.
- Utilities and Drainage: Plan for utility connections, including water, electricity, and waste management systems. Proper drainage should also be considered, particularly if the warehouse is located in an area prone to flooding.
5. Maximize Energy Efficiency
Energy efficiency is an important consideration when designing a steel structure warehouse. Incorporating energy-efficient features can help reduce long-term operating costs and increase the sustainability of your building. Consider the following:
- Insulation: Use insulation materials like spray foam, fiberglass, or foam boards to regulate internal temperatures and reduce heating and cooling costs.
- Natural Lighting: Maximize the use of natural light by installing skylights, roof panels, or translucent wall panels. This will reduce your reliance on artificial lighting during the day and lower electricity bills.
- Roof Design: A well-designed roof can contribute to energy efficiency by providing adequate ventilation, which reduces the need for air conditioning.
By integrating energy-efficient design elements into your steel structure warehouse, you can not only reduce operating costs but also create a more sustainable building.
6. Ensure Structural Stability and Safety
The stability and safety of a steel structure warehouse are of utmost importance. Key considerations include:
- Foundation Design: A strong foundation is critical to the long-term stability of the warehouse. Depending on the soil conditions, load requirements, and local regulations, the foundation may need to be designed to support the steel frame and ensure proper weight distribution.
- Wind Load and Seismic Considerations: In areas prone to extreme weather conditions such as high winds or earthquakes, it is essential to design the steel structure to withstand such forces. This can include adding additional bracing, reinforcing columns, or using specialized connections.
- Fire Protection: While steel is fire-resistant, additional fireproofing measures may be needed, especially in areas with high fire risks. Spraying steel columns with fire-resistant materials or installing fire suppression systems can provide added protection.
7. Work with Experienced Steel Structure Manufacturers
The success of your steel structure warehouse project depends significantly on selecting the right manufacturer and supplier. Working with an experienced steel structure manufacturer ensures that you receive high-quality materials, timely delivery, and expert support throughout the design and construction process.
At Ganyo Steel Structure, we specialize in providing tailored steel building solutions for warehouses and other industrial facilities. With years of expertise, we offer high-quality pre-engineered steel buildings that are cost-effective, durable, and efficient.
8. Plan for Ongoing Maintenance and Longevity
Lastly, it’s important to plan for the maintenance and longevity of your steel structure warehouse. Steel is naturally low-maintenance, but regular inspections, particularly of the roof, steel frame, and foundation, will ensure the building continues to perform well over the years. Keeping up with minor repairs and preventive maintenance will help extend the lifespan of your warehouse and avoid costly repairs in the future.
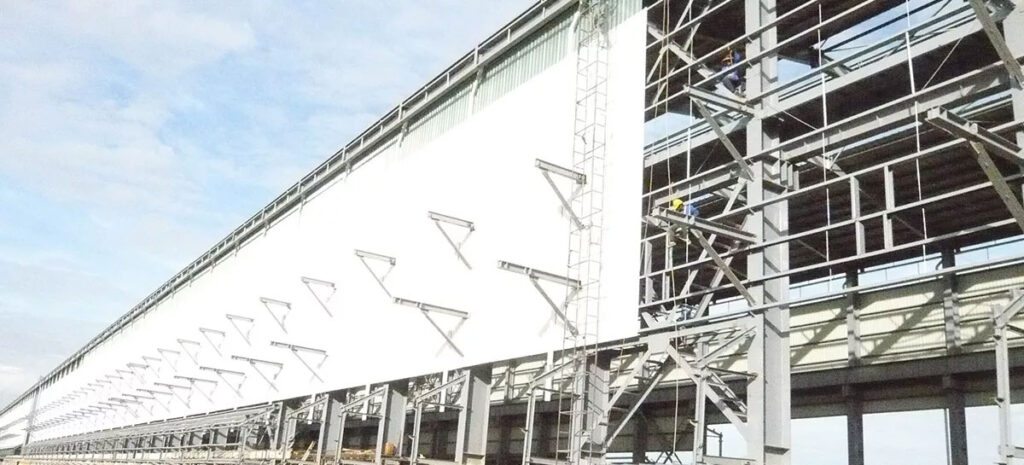
Conclusion
Designing and planning a steel structure warehouse involves careful consideration of a variety of factors, including the size and purpose of the building, local regulations, structural design, and energy efficiency. By focusing on these key elements, you can create a warehouse that is cost-effective, durable, and perfectly suited to your operational needs.
At Ganyo Steel Structure, we have the expertise to help you design and build a steel structure warehouse that meets your unique requirements. Contact us today at lizzy@ganyosteelbuilding.com to get started on your next project.

