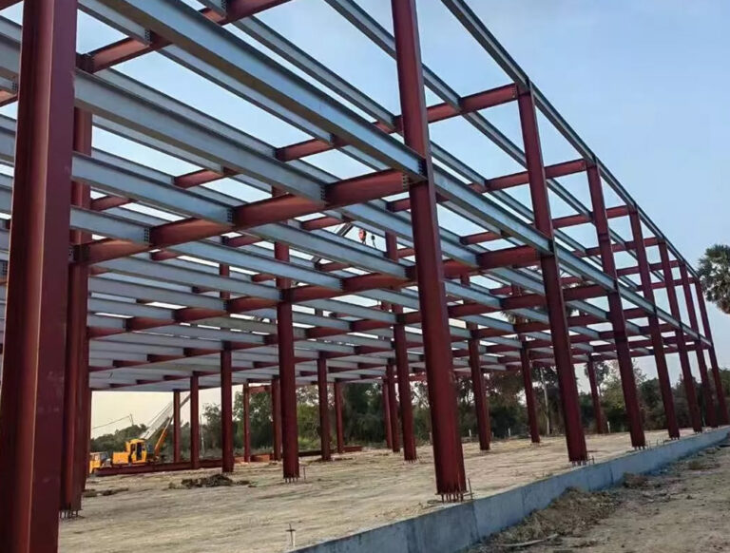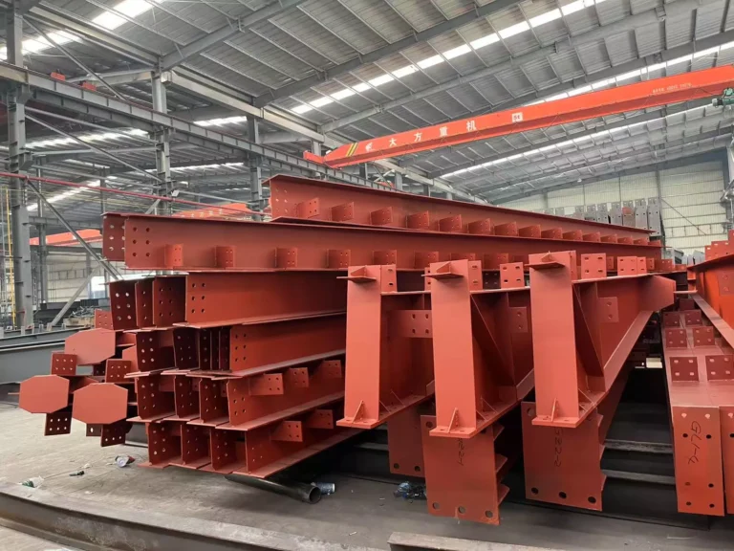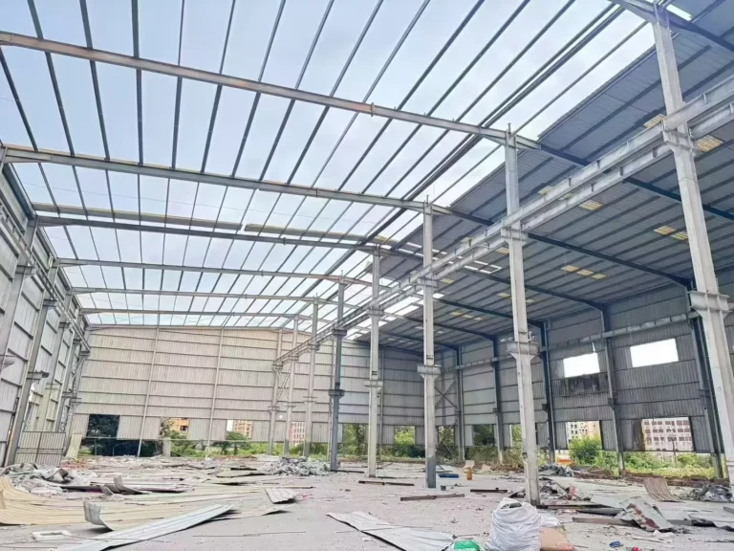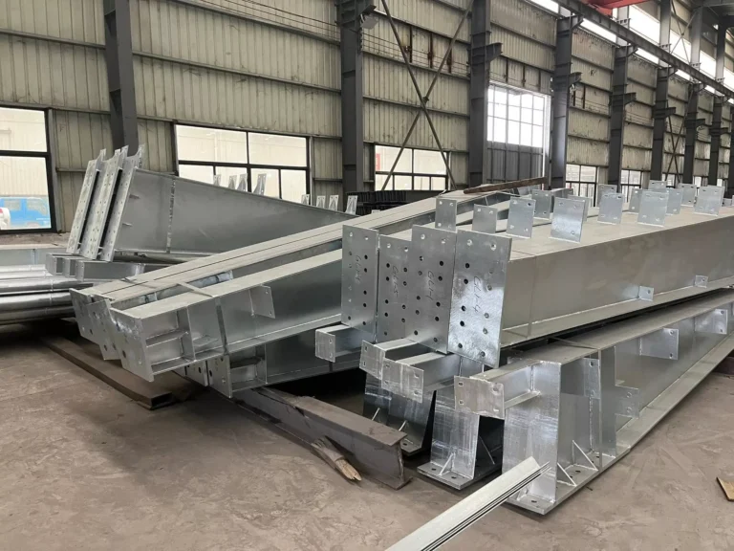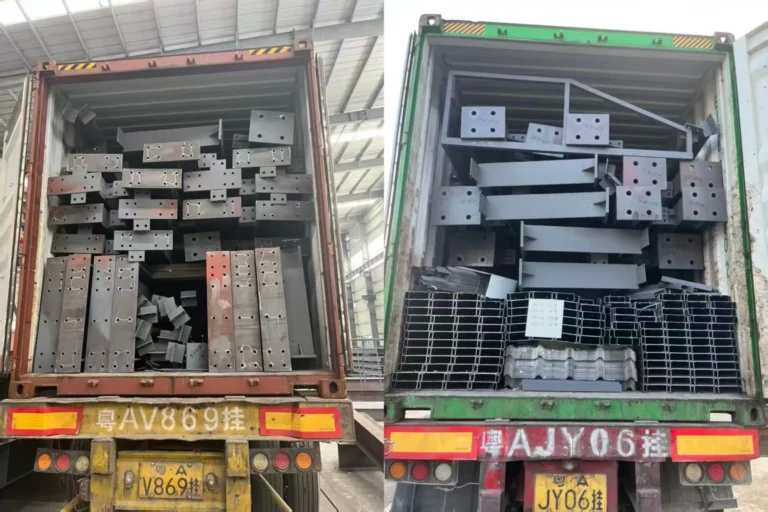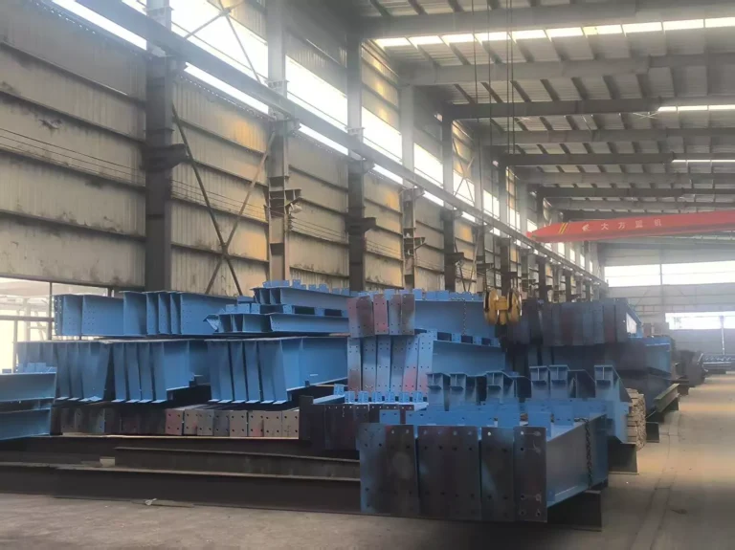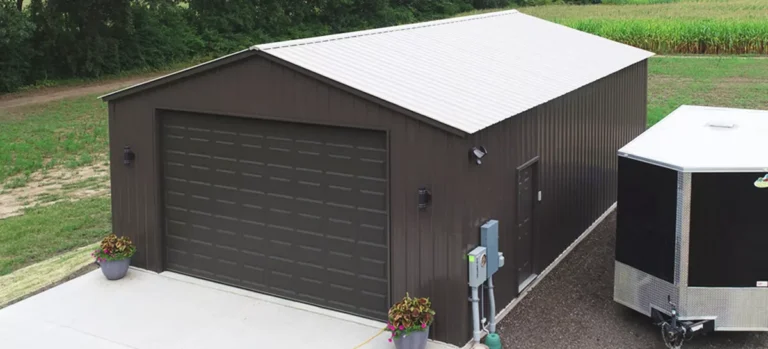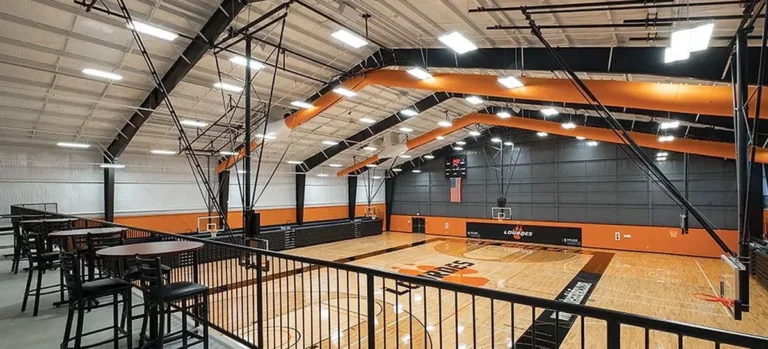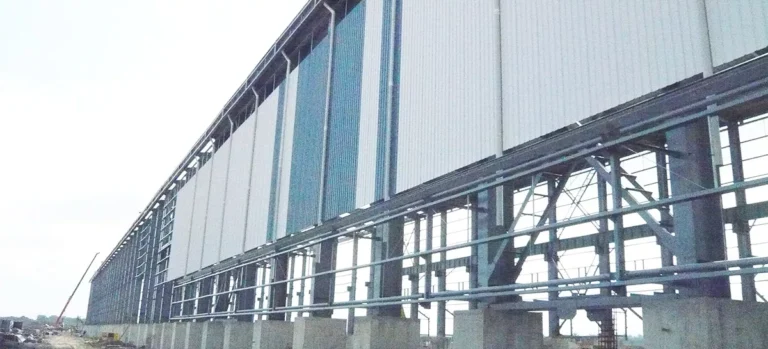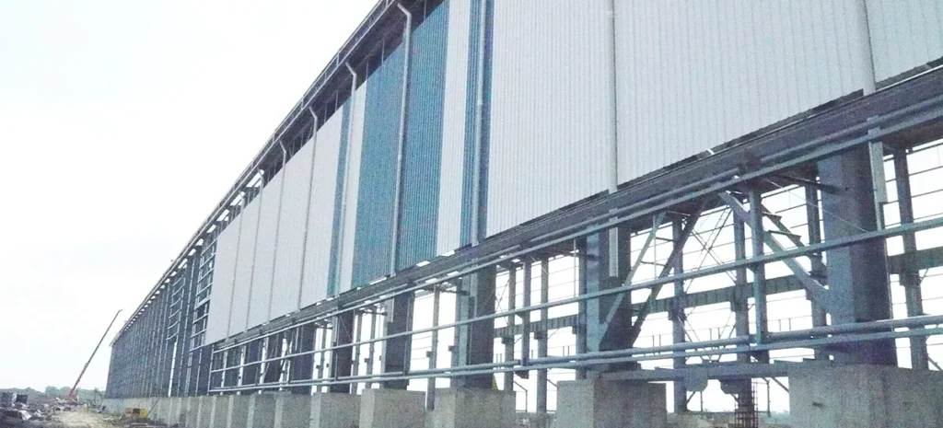
Steel structure warehouses and workshops have long been praised for their durability, strength, and cost-effectiveness. However, as industries evolve, so too do the design trends in industrial buildings. Today’s steel structure warehouses and workshops are no longer just functional spaces; they are designed to maximize efficiency, sustainability, and employee comfort. In this article, we explore some of the latest and most innovative design trends in steel structure buildings that are reshaping the way these spaces are used and perceived.
1. Sustainability and Green Building Designs
As sustainability becomes a central focus in construction, steel structure warehouses and workshops are increasingly incorporating green building principles. The use of eco-friendly materials, energy-efficient technologies, and sustainable construction practices are key considerations in modern designs.
- Energy-Efficient Insulation: The integration of high-performance insulation materials such as spray foam, rigid foam boards, and reflective insulation helps reduce energy consumption by maintaining stable internal temperatures, thus lowering heating and cooling costs.
- Solar Panels: Many steel structure buildings now feature solar panels installed on the roof to harness renewable energy. This sustainable energy source reduces electricity costs and can even contribute to LEED (Leadership in Energy and Environmental Design) certification.
- Natural Lighting: Daylighting strategies, such as skylights, light tubes, and strategically placed windows, maximize the use of natural light. This reduces the need for artificial lighting, lowers energy consumption, and improves the overall working environment.
Example: A warehouse with high-insulation steel panels, solar energy integration, and ample daylighting is an excellent example of a sustainable steel structure design.
2. Open and Flexible Floor Plans
The demand for more open and flexible floor plans is rapidly growing in warehouses and workshops, especially as companies seek to optimize space for changing needs and operational flexibility. Steel’s versatility and ability to support wide spans without the need for interior columns or load-bearing walls make it the perfect material for this kind of design.
- Column-Free Interiors: Steel structures allow for larger, uninterrupted floor spaces, which are ideal for storing goods, machinery, or creating flexible production zones.
- Modular Designs: Modular, reconfigurable layouts are gaining popularity in warehouse and workshop designs. This trend allows businesses to easily adapt their spaces for new purposes, such as expanding production lines or incorporating automation systems.
- Multi-Use Spaces: Modern steel buildings are often designed to serve multiple functions within the same space. For instance, a warehouse might have a portion of its floor dedicated to storage while another section is set aside for assembly, packaging, or even office spaces.
Example: A steel structure warehouse that can quickly shift from large-scale storage to a production space by using removable partitions and modular walls is an ideal design for flexible operations.
3. Integration of Smart Technology and Automation
As industries embrace automation and smart technologies, steel structure warehouses and workshops are evolving to accommodate these advancements. The use of smart systems for inventory management, lighting, climate control, and security is becoming increasingly common in modern warehouse design.
- Automated Storage and Retrieval Systems (ASRS): These systems utilize robotic cranes, conveyors, and shelving units to automatically store and retrieve items, making the warehouse more efficient and reducing human labor.
- IoT-Enabled Monitoring: The Internet of Things (IoT) is being integrated into steel buildings to monitor and optimize various systems within the warehouse, such as lighting, HVAC, and security. Sensors can detect temperature fluctuations, motion, or unauthorized access, improving operational efficiency and security.
- Drones and Robotics: Drones are being used for real-time inventory tracking, while robots may be employed for tasks like picking, packing, or delivering items within the warehouse.
Example: A steel structure workshop integrated with automated systems for material handling, IoT sensors for energy management, and security surveillance powered by AI technology showcases how innovation and automation can be seamlessly integrated into building designs.
4. Mezzanine Floors and Vertical Space Utilization
With the growing demand for more storage and workspace without expanding the footprint, mezzanine floors are becoming an increasingly popular feature in steel structure buildings. Mezzanines provide additional levels of usable space, making it possible to maximize vertical height in warehouses and workshops.
- Dual-Level Storage: Mezzanine floors enable businesses to double the storage capacity of a warehouse without needing to expand the building’s foundation or footprint.
- Offices Above Production Floors: In workshops, mezzanine floors can be used to create office spaces above production areas. This design helps optimize floor space and creates a more efficient workflow by separating administrative areas from the production floor.
- Flexible, Removable Mezzanines: Some steel structures now feature removable mezzanine systems, which allow businesses to adjust the layout as their needs change over time.
Example: A warehouse with a mezzanine floor for offices and an open production area below allows for efficient use of vertical space and keeps administrative operations separate from warehousing functions.
5. High-Tech, Energy-Efficient Roofing Systems
Roofing systems in steel structure buildings have evolved significantly in recent years, with a focus on improving energy efficiency and performance. Modern roofing designs incorporate advanced materials and technologies to reduce energy consumption, increase durability, and improve comfort.
- Cool Roofs: Steel roofs with reflective coatings or cool roofs reduce heat absorption, keeping internal temperatures lower and reducing cooling costs. Cool roofing is especially beneficial in areas with hot climates.
- Green Roofs: Green roofs, where vegetation is installed on the roof to provide insulation and reduce heat island effects, are an emerging trend in steel structure warehouse design. These systems help reduce stormwater runoff and improve building sustainability.
- Rainwater Harvesting Systems: Steel roofs are now often designed to collect rainwater for use in landscaping, cooling, or other non-potable applications, contributing to water conservation efforts.
Example: A steel warehouse with a cool roof and integrated rainwater harvesting system is a prime example of a modern, energy-efficient, and sustainable building design.
6. Advanced Fire and Safety Features
Safety and fire protection are critical considerations in the design of any industrial building. Steel structures offer built-in fire resistance, but modern designs go a step further with advanced fire prevention systems and safety features.
- Fire-Resistant Coatings: While steel itself is fire-resistant, fire-resistant intumescent coatings are applied to the steel frame to enhance its fire resistance and ensure the building can withstand higher temperatures for longer periods.
- Sprinkler Systems: Advanced sprinkler systems and smoke detection systems are becoming standard in modern warehouse and workshop designs to prevent fire hazards and ensure the safety of employees.
- Emergency Exits and Evacuation Routes: With the increase in automation, there is also a greater focus on designing clear, safe, and efficient evacuation routes for both employees and robotic systems.
Example: A modern steel structure warehouse with fire-resistant coatings, an automated sprinkler system, and strategically placed emergency exits ensures both fire protection and worker safety.
7. Customizable Facades and Aesthetic Design
While functionality remains paramount, the aesthetic appeal of steel structure warehouses and workshops is gaining importance. Businesses today want their industrial buildings to look professional and align with their brand identity.
- Customizable Facades: Steel panels can be customized with different colors, textures, and finishes to give the building a unique, branded appearance. Some warehouses and workshops even feature architectural steel facades that mimic other materials such as wood or stone.
- Modern and Sleek Designs: Steel’s versatility allows for more modern and sleek designs, often incorporating large windows, clean lines, and minimalist elements that contribute to the building’s overall aesthetic appeal.
Example: A steel structure workshop with a polished, branded facade featuring large glass windows for natural light and a sleek design can significantly enhance the image and attractiveness of a business.
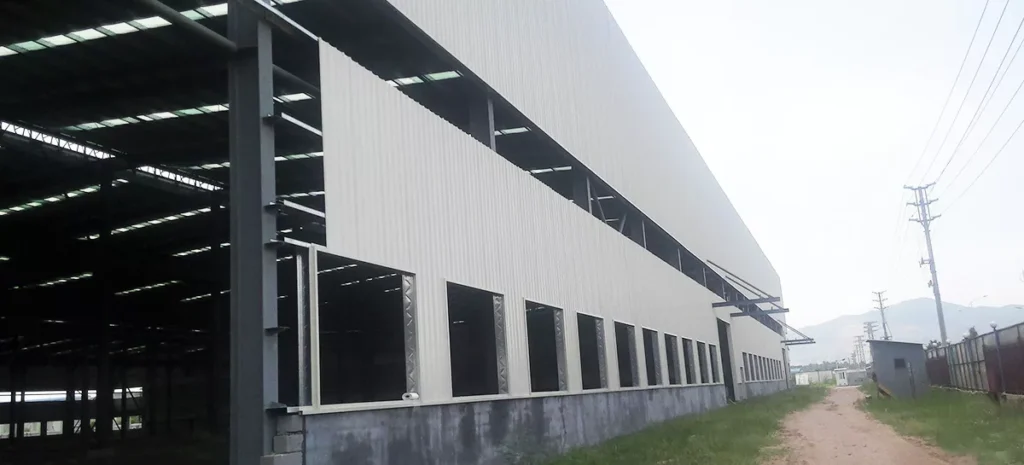
Conclusion
Innovative design trends in steel structure warehouses and workshops are transforming these spaces into high-performance, sustainable, and flexible environments. From sustainable building practices and smart technology integration to open floor plans and mezzanine systems, the latest trends are focused on optimizing space, reducing energy consumption, and improving operational efficiency.
At Ganyo Steel Structure, we are committed to incorporating these innovative design trends into our steel structure projects to meet the unique needs of our clients. Whether you’re looking to build a modern warehouse, workshop, or industrial facility, we have the expertise to create a space that is both functional and forward-thinking. Contact us today at lizzy@ganyosteelbuilding.com to learn more about how we can help bring your vision to life with a custom-designed steel structure.

